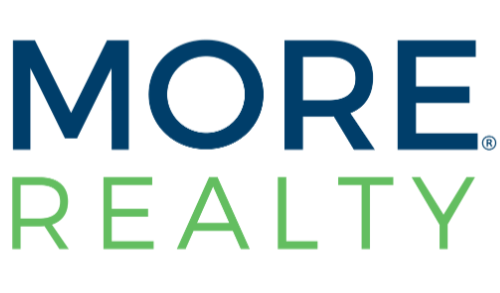

348 Unicorn Hills Drive Active Save Request In-Person Tour Request Virtual Tour
Henderson,NV 89012
Key Details
Property Type Single Family Home
Sub Type Single Family Residence
Listing Status Active
Purchase Type For Sale
Square Footage 12,500 sqft
Price per Sqft $399
Subdivision Unicorn Hills
MLS Listing ID 2578241
Style Two Story,Custom
Bedrooms 8
Full Baths 4
Half Baths 3
Three Quarter Bath 4
Construction Status TO BE BUILT
HOA Y/N No
Originating Board GLVAR
Annual Tax Amount $1,972
Lot Size 1.900 Acres
Acres 1.9
Property Sub-Type Single Family Residence
Property Description
Welcome to an unparalleled opportunity nestled within the guard gates of the LIV Neo community, yet free from the constraints of an HOA – yes, you read that right, NO HOA! Elevated on a 1.9-acre mountain peak parcel, it offers breathtaking panoramic views that will leave you in awe. With a commanding 270-degree vista, immerse yourself in the glimmering lights of the iconic Las Vegas Strip, the verdant fairways of the DragonRidge Golf Course, and the majestic silhouettes of the surrounding mountains. Situated in a one of the most coveted neighborhoods in all of Henderson, this parcel seamlessly blends tranquility with convenience. This canvas of possibilities invites you to dream big. With ample space to craft a bespoke masterpiece, let your imagination roam free. Whether you envision a luxurious private retreat, a striking architectural gem, an equestrian estate, or a sprawling oasis, the potential knows no bounds!
Location
State NV
County Clark
Zoning Single Family
Body of Water Public
Rooms
Other Rooms Guest House
Interior
Interior Features Bedroom on Main Level,Ceiling Fan(s),Primary Downstairs,Skylights,Elevator
Heating Central,Gas,Multiple Heating Units
Cooling Central Air,Electric,2 Units
Flooring Carpet,Laminate,Tile
Fireplaces Number 2
Fireplaces Type Family Room,Gas,Living Room
Furnishings Unfurnished
Window Features Double Pane Windows,Skylight(s)
Appliance Built-In Gas Oven,Double Oven,Dryer,Dishwasher,Disposal,Microwave,Refrigerator,Tankless Water Heater,Washer
Laundry Gas Dryer Hookup,Main Level,Laundry Room,Upper Level
Exterior
Exterior Feature Built-in Barbecue,Balcony,Barbecue,Patio,Private Yard
Parking Features Attached,Garage,RV Gated,RV Access/Parking,RV Paved
Garage Spaces 6.0
Fence Block,Back Yard
Pool In Ground,Private
Utilities Available Underground Utilities
Amenities Available Gated,Guard
View Y/N Yes
View Golf Course,Mountain(s),Strip View
Roof Type Tile
Porch Balcony,Covered,Deck,Patio,Rooftop
Garage 1
Private Pool yes
Building
Lot Description 1 to 5 Acres,Desert Landscaping,Landscaped,Multiple lots
Faces North
Story 2
Sewer Public Sewer
Water Public
Architectural Style Two Story,Custom
Construction Status TO BE BUILT
Schools
Elementary Schools Vanderburg, John C.,Vanderburg, John C.
Middle Schools Miller Bob
High Schools Foothill
Others
Tax ID 178-22-416-009
Acceptable Financing Cash,Conventional
Listing Terms Cash,Conventional
Virtual Tour https://www.propertypanorama.com/instaview/las/2578241