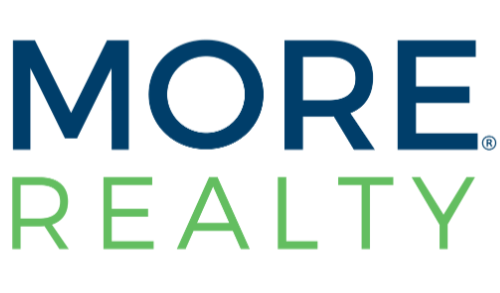

8166 SE Orion LN SE Open House Save Request In-Person Tour Request Virtual Tour
Hillsboro,OR 97123
OPEN HOUSE
Sun Mar 30, 11:00am - 5:00pm Mon Mar 31, 11:00am - 5:00pm Tue Apr 01, 11:00am - 5:00pm
Key Details
Property Type Single Family Home
Sub Type Single Family Residence
Listing Status Active
Purchase Type For Sale
Square Footage 2,084 sqft
Price per Sqft $323
Subdivision Reed'S Crossing
MLS Listing ID 24508796
Style Stories2
Bedrooms 4
Full Baths 2
HOA Fees $113/mo
Year Built 2024
Property Sub-Type Single Family Residence
Property Description
Want a lower monthly payment? Ask us how we can help! Don't want a lower payment? No problem—cash incentive available! Your front door opens to the green common area for a wonderful sense of community. The family room connects to the dining nook and kitchen with a huge island, creating an inviting space, while the quartz counters and tile back splash offer a touch of luxury for every lifestyle. Enjoy the vaulted primary suite, complete with a walk-in closet and bathroom along with 3 additional bedrooms upstairs. Find comfort knowing you've chosen an incredibly open floor plan with unbeatable features. Front yard maintenance, walking paths, BBQ's, gardens, dog parks, parks, community pavilion taken care of by the HOA. THIS HOME IS MOVE-IN-READY! Pictures are of a previous model. Sales office @ 8193 SE Quincy St. 10-6 Daily.
Location
State OR
County Washington
Area _152
Rooms
Basement Crawl Space
Interior
Heating Forced Air95 Plus
Cooling Air Conditioning Ready
Fireplaces Number 1
Fireplaces Type Gas
Appliance Dishwasher, Disposal, Free Standing Gas Range, Gas Appliances, Island, Microwave, Pantry, Quartz, Stainless Steel Appliance
Exterior
Parking Features Attached
Garage Spaces 2.0
View Seasonal
Roof Type Composition
Garage Yes
Building
Lot Description Level
Story 2
Foundation Concrete Perimeter, Pillar Post Pier
Sewer Public Sewer
Water Public Water
Level or Stories 2
Schools
Elementary Schools Tamarack
Middle Schools South Meadows
High Schools Hillsboro
Others
Senior Community No
Acceptable Financing Cash,Conventional,FHA,VALoan
Listing Terms Cash,Conventional,FHA,VALoan