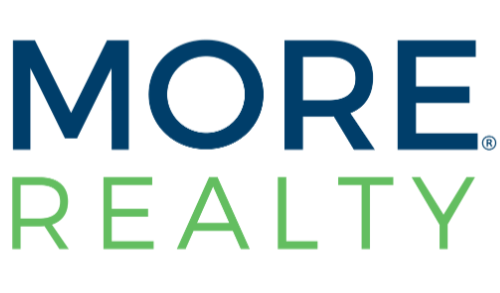

503 Fragrant Orchard Street Save Request In-Person Tour Request Virtual Tour
Henderson,NV 89015
Key Details
Sold Price $315,000
Property Type Townhouse
Sub Type Townhouse
Listing Status Sold
Purchase Type For Sale
Square Footage 1,446 sqft
Price per Sqft $217
Subdivision Newport Twnhs
MLS Listing ID 2648757
Sold Date
Style Two Story
Bedrooms 3
Full Baths 2
Half Baths 1
Construction Status RESALE
HOA Fees $211/mo
HOA Y/N Yes
Originating Board GLVAR
Year Built 1997
Annual Tax Amount $1,271
Lot Size 2,613 Sqft
Acres 0.06
Property Sub-Type Townhouse
Property Description
Welcome to this charming corner townhome, ideally located across from the serene Heritage Park! This spacious 3-bedroom, 2.5-bathroom home offers a perfect blend of comfort and convenience. Upstairs, the Primary suite offers a private retreat with an en-suite bath, while two additional bedrooms provide plenty of space for family or guests. A second full bathroom ensures everyone has their own space. A convenient half-bath is located on the main floor. This home also has a one-car garage, for parking, as well as additional storage space. Step outside to enjoy the peaceful views and proximity to Heritage Park, a perfect spot for leisurely walks, outdoor activities, or relaxation. With easy access to local shops, dining, and major highways, and the Water street district, this townhome offers both comfort and convenience in this Henderson location. Don't miss the opportunity to make this your new home!
Location
State NV
County Clark
Community Newport Townhouses
Zoning Single Family
Body of Water Public
Interior
Interior Features Ceiling Fan(s),Window Treatments
Heating Central,Gas
Cooling Central Air,Electric
Flooring Carpet,Tile
Fireplaces Number 1
Fireplaces Type Gas,Living Room
Furnishings Unfurnished
Window Features Blinds
Appliance Dryer,Dishwasher,Disposal,Gas Range,Refrigerator
Laundry Gas Dryer Hookup,Main Level,Laundry Room
Exterior
Exterior Feature Patio,Sprinkler/Irrigation
Parking Features Attached,Garage,Garage Door Opener,Inside Entrance,Private
Garage Spaces 1.0
Fence Block,Partial
Pool Community
Community Features Pool
Utilities Available Underground Utilities
Amenities Available Gated,Pool
Roof Type Tile
Porch Patio
Garage 1
Private Pool no
Building
Lot Description Drip Irrigation/Bubblers,Front Yard,Sprinklers In Front,Landscaped,Rocks,< 1/4 Acre
Faces South
Story 2
Sewer Public Sewer
Water Public
Architectural Style Two Story
Construction Status RESALE
Schools
Elementary Schools Morrow, Sue H.,Morrow, Sue H.
Middle Schools Brown B. Mahlon
High Schools Basic Academy
Others
HOA Name Newport Townhouses
HOA Fee Include Association Management,Maintenance Grounds,Recreation Facilities
Tax ID 179-21-112-009
Security Features Gated Community
Acceptable Financing Cash,Conventional,FHA,VA Loan
Listing Terms Cash,Conventional,FHA,VA Loan
Financing Conventional