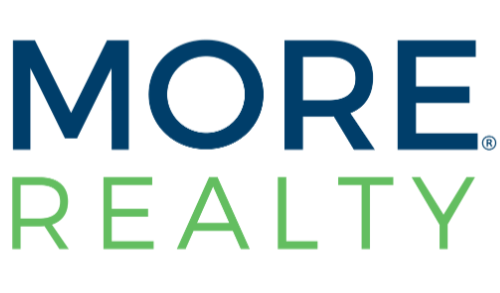

1013 NE SUMNER ST Active Save Request In-Person Tour Request Virtual Tour
Portland,OR 97211
Key Details
Property Type Single Family Home
Sub Type Single Family Residence
Listing Status Active
Purchase Type For Sale
Square Footage 1,944 sqft
Price per Sqft $282
Subdivision King
MLS Listing ID 176248310
Style Bungalow
Bedrooms 2
Full Baths 1
Year Built 1908
Annual Tax Amount $3,358
Tax Year 2024
Lot Size 4,356 Sqft
Property Sub-Type Single Family Residence
Property Description
Charming 1908 Bungalow with Endless Potential! Step into this delightful light-filled home and imagine the possibilities. The inviting living room flows seamlessly into a spacious dining area, perfect for gatherings. The thoughtfully updated kitchen offers stainless steel appliances, custom concrete countertops, and sleek modern cabinetry, making it a dream for home cooks. Enjoy easy single-level living with two cozy bedrooms and a well-appointed bathroom on the main floor. The partially finished attic offers abundant storage or the opportunity to create a home office, additional bedroom, or inspiring studio space. The basement provides even more storage along with a convenient laundry area. Step outside from the kitchen to a comfortable deck overlooking the fully fenced backyard. The detached garage offers even more potential — think ADU, workshop, or creative studio. This light fixer-upper is just waiting to shine with your personal touch. Located just blocks from some of Portland's best restaurants, shops, and pubs, it's a rare opportunity to create your dream home in a vibrant neighborhood. [Home Energy Score = 1. HES Report at https://rpt.greenbuildingregistry.com/hes/OR10236009]
Location
State OR
County Multnomah
Area _142
Rooms
Basement Crawl Space, Partial Basement, Unfinished
Interior
Interior Features Ceiling Fan, Laundry, Skylight, Washer Dryer, Wood Floors
Heating Forced Air
Appliance Dishwasher, Disposal, Free Standing Gas Range, Microwave, Stainless Steel Appliance
Exterior
Exterior Feature Deck, Fenced, Porch, Yard
Parking Features Detached
Garage Spaces 1.0
Roof Type Composition
Accessibility Parking
Garage Yes
Building
Story 3
Sewer Public Sewer
Water Public Water
Level or Stories 3
Schools
Elementary Schools Martinl King Jr
Middle Schools Harriet Tubman
High Schools Jefferson
Others
Senior Community No
Acceptable Financing Cash,Conventional
Listing Terms Cash,Conventional