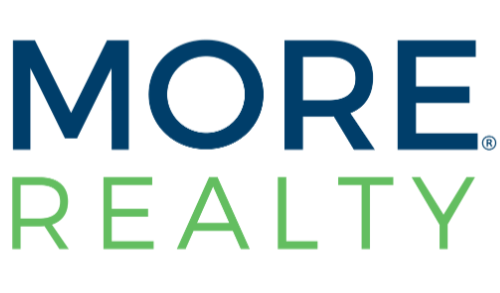

4826 Calavo Street Pending Save Request In-Person Tour Request Virtual Tour
Las Vegas,NV 89122
$ 2650
4 Beds
3 Baths
2010 SqFt
Key Details
Property Type Single Family Home, Other Rentals
Sub Type Single Family Residence
Listing Status Pending
Purchase Type For Rent
Square Footage 2,010 sqft
Subdivision Gardens East-Phase 10
MLS Listing ID 2657203
Style One Story
Bedrooms 4
Full Baths 3
HOA Y/N Yes
Originating Board GLVAR
Rental Info 12 Months
Year Built 1997
Lot Size 0.310 Acres
Acres 0.31
Property Sub-Type Single Family Residence
Property Description
Introducing a remarkable 4 bedroom property that offers a captivating blend of comfort, style, and convenience. Step inside and be amazed by the exceptional design and thoughtful layout of this property. The open-concept floor plan seamlessly integrates the main living areas, providing an inviting space for relaxation, entertainment, and cherished moments with loved ones. Kitchen is a chef's dream, featuring modern appliances, ample cabinetry, and a convenient center island. Whether you're hosting a dinner party or preparing a family meal, this culinary haven offers both functionality and style. Spacious bedrooms and pristine bathrooms. The master suite provides a tranquil retreat, complete with a walk-in closet and an en-suite bathroom, ensuring privacy and relaxation after a long day. The backyard of this property is an oasis of serenity, providing an outdoor sanctuary with a covered patio built in bbq, and Pool/spa!
Location
State NV
County Clark
Zoning Single Family
Interior
Interior Features Window Treatments
Heating Central,Gas
Cooling Central Air,Electric
Flooring Laminate
Furnishings Unfurnished
Window Features Blinds
Appliance Built-In Electric Oven,Dryer,Dishwasher,Gas Cooktop,Disposal,Microwave,Refrigerator,Washer/Dryer,Washer Dryer All In One,Washer
Laundry Gas Dryer Hookup,Main Level,Laundry Room
Exterior
Parking Features Garage,Private,RV Gated,RV Access/Parking,RV Paved
Garage Spaces 2.0
Fence Block,Back Yard
Pool None
Utilities Available Cable Available
Amenities Available Gated,Guard
Roof Type Tile
Garage 1
Private Pool yes
Building
Faces West
Story 1
Sewer Public Sewer
Architectural Style One Story
Structure Type Frame,Stucco
Schools
Elementary Schools Bailey, Sister Robert Joseph,Bailey, Sister Robert
Middle Schools Cortney Francis
High Schools Basic Academy
Others
Pets Allowed Yes,Negotiable
Restrictions No Smoking
Tax ID 161-22-811-037
Pets Allowed Yes,Negotiable
Virtual Tour https://www.propertypanorama.com/instaview/las/2657203