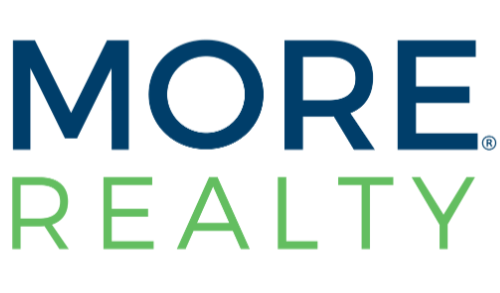

213 Amber Bluff Street Active Save Request In-Person Tour Request Virtual Tour
Henderson,NV 89012
$ 2995
4 Beds
3 Baths
3120 SqFt
Key Details
Property Type Single Family Home, Other Rentals
Sub Type Single Family Residence
Listing Status Active
Purchase Type For Rent
Square Footage 3,120 sqft
Subdivision Horizon Terrace
MLS Listing ID 2663972
Style Two Story
Bedrooms 4
Full Baths 3
HOA Y/N Yes
Originating Board GLVAR
Rental Info 12 Months
Year Built 2018
Lot Size 5,227 Sqft
Acres 0.12
Property Sub-Type Single Family Residence
Property Description
Stunning and Highly Upgraded 4-Bedroom Home in a Prime Location. This exceptional 4-bedroom residence boasts an array of premium upgrades. Features include: Custom flooring, window treatments, and built-ins. Top-quality quartz countertops, enhancing both style and functionality. A gourmet kitchen with a breakfast bar, expansive island, and an oversized pantry, complemented by stainless steel appliances. A convenient downstairs bedroom and bath along with a dedicated den/office space. An inviting upstairs loft offering additional living space. The luxurious primary suite features a private terrace with breathtaking full Strip views. All appliances are included. Security alarm system installed for peace of mind. An inviting covered patio and fully landscaped yard. Custom finishes throughout the home, adding an elegant touch to every space. Ideally situated close to schools, parks, dining, shopping, and easy freeway access, this home offers both convenience and luxury.
Location
State NV
County Clark
Zoning Single Family
Interior
Interior Features Bedroom on Main Level,Ceiling Fan(s),Window Treatments
Heating Central,Gas
Cooling Central Air,Electric
Flooring Carpet,Ceramic Tile
Furnishings Unfurnished
Window Features Blinds
Appliance Built-In Electric Oven,Double Oven,Dryer,Dishwasher,Gas Cooktop,Disposal,Microwave,Refrigerator,Washer/Dryer,Washer Dryer All In One,Wine Refrigerator,Washer
Laundry Gas Dryer Hookup,Laundry Room,Upper Level
Exterior
Parking Features Garage,Private
Garage Spaces 3.0
Fence Block,Back Yard,Wrought Iron
Pool None
Utilities Available Cable Available
Roof Type Pitched,Tile
Garage 1
Private Pool no
Building
Faces East
Story 2
Architectural Style Two Story
Structure Type Frame,Stucco
Schools
Elementary Schools Newton, Ulis,Newton, Ulis
Middle Schools Mannion Jack & Terry
High Schools Foothill
Others
Pets Allowed Call,Negotiable
Restrictions No Smoking
Tax ID 178-23-217-002
Pets Allowed Call,Negotiable
Virtual Tour https://www.propertypanorama.com/instaview/las/2663972