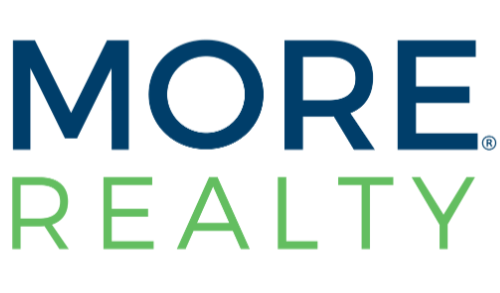

6436 BRENTON DR NW Pending Save Request In-Person Tour Request Virtual Tour
Albuquerque,NM 87120
Key Details
Property Type Single Family Home
Sub Type Detached
Listing Status Pending
Purchase Type For Sale
Square Footage 1,449 sqft
Price per Sqft $220
MLS Listing ID 1079897
Bedrooms 3
Full Baths 2
Construction Status Resale
HOA Y/N No
Year Built 1999
Annual Tax Amount $2,782
Lot Size 4,356 Sqft
Acres 0.1
Lot Dimensions Survey
Property Sub-Type Detached
Property Description
This home blends practical features with a welcoming atmosphere that truly feels like home, enhanced by energy-efficient solar panels. The living room is warm and inviting, featuring vaulted ceilings, and built-in niches, all centered around a cozy fireplace. Ceiling fans and refrigerated air ensure year-round comfort. The kitchen stands out with sleek stainless steel appliances, a pantry, and ample counter space with seating. Laminate and tile flooring throughout enhance the home's modern appeal and ease of maintenance. The primary ensuite offers a double sink vanity, a separate shower and garden tub, and a walk-in closet. Step outside to the private, walled backyard with a covered patio, perfect for relaxing or entertaining. Don't wait and schedule your showing today!
Location
State NM
County Bernalillo
Area 103 - West River Valley
Interior
Interior Features Bookcases, Bathtub, Ceiling Fan(s), Dual Sinks, Garden Tub/ Roman Tub, High Ceilings, Main Level Primary, Pantry, Soaking Tub, Separate Shower, Tub Shower, Water Closet(s), Walk- In Closet(s)
Heating Central, Forced Air
Cooling Refrigerated
Flooring Laminate, Tile
Fireplaces Number 1
Fireplaces Type Gas Log
Fireplace Yes
Appliance Dryer,Dishwasher,Free-Standing Gas Range,Microwave,Refrigerator,Washer
Laundry Electric Dryer Hookup
Exterior
Exterior Feature Private Yard
Parking Features Attached, Garage
Garage Spaces 2.0
Garage Description 2.0
Fence Wall
Utilities Available Electricity Connected, Natural Gas Connected, Sewer Connected, Water Connected
Water Access Desc Public
Roof Type Pitched, Tile
Porch Covered,Patio
Private Pool No
Building
Lot Description Landscaped
Faces West
Story 1
Entry Level One
Sewer Public Sewer
Water Public
Level or Stories One
New Construction No
Construction Status Resale
Schools
Elementary Schools Petroglyph
Middle Schools Lyndon B Johnson
High Schools Cibola
Others
Tax ID 101206350716040418
Security Features Smoke Detector(s)
Acceptable Financing Cash,Conventional,FHA,VA Loan
Green/Energy Cert Solar
Listing Terms Cash,Conventional,FHA,VA Loan