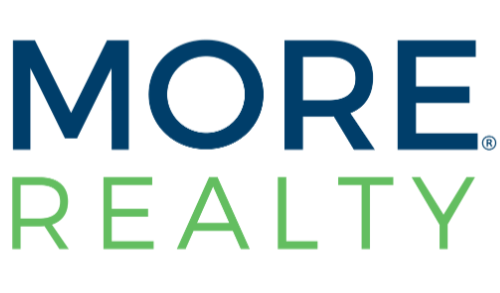

43081 Deerhorn RD new Save Request In-Person Tour Request Virtual Tour
Springfield,OR 97478
Key Details
Property Type Single Family Home
Sub Type Single Family Residence
Listing Status Active
Purchase Type For Sale
Square Footage 2,224 sqft
Price per Sqft $393
MLS Listing ID 127529971
Style Stories2, Craftsman
Bedrooms 3
Full Baths 2
Year Built 1989
Annual Tax Amount $4,415
Tax Year 2024
Lot Size 0.780 Acres
Property Sub-Type Single Family Residence
Property Description
Nestled on the serene banks of the river, this custom-built home offers a perfect blend of craftsmanship and tranquility. Every detail has been thoughtfully considered, from the clear fir trim to the solid wood windows, exuding warmth and quality. The expansive river rock fireplace creates a cozy ambiance, ideal for relaxing by the pellet stove after a day of outdoor adventures.Enjoy breathtaking river views from the large back deck, perfect for entertaining or simply soaking in the beauty of nature. The primary bedroom also offers sweeping views of the river, making it the ultimate sanctuary.For gardening enthusiasts, the property is a dream come true. A well-established garden is home to an abundance of raised beds, blueberry bushes, and three varieties of apple trees, allowing for year-round harvests.This home boasts numerous upgrades, including a new roof, generator, and propane system all installed in the last year, ensuring comfort and peace of mind.Whether you're seeking a peaceful retreat or a gardener's paradise, 43081 Deerhorn offers the perfect setting for your next chapter.
Location
State OR
County Lane
Area _233
Rooms
Basement Crawl Space
Interior
Interior Features Ceiling Fan, Central Vacuum, Hardwood Floors, Laundry, Washer Dryer
Heating Forced Air
Cooling Central Air
Fireplaces Number 1
Fireplaces Type Pellet Stove
Appliance Builtin Oven, Cooktop, Dishwasher, Disposal, Free Standing Range, Granite, Microwave, Stainless Steel Appliance, Tile
Exterior
Exterior Feature Covered Patio, Deck, Garden, Patio, Raised Beds, Yard
Parking Features Attached
Garage Spaces 2.0
Waterfront Description RiverFront
View River, Trees Woods
Roof Type Composition
Accessibility GarageonMain
Garage Yes
Building
Lot Description Gentle Sloping, Level, Trees
Story 2
Foundation Concrete Perimeter
Sewer Septic Tank
Water Private, Well
Level or Stories 2
Schools
Elementary Schools Walterville
Middle Schools Thurston
High Schools Thurston
Others
Senior Community No
Acceptable Financing Cash,Conventional,FHA,VALoan
Listing Terms Cash,Conventional,FHA,VALoan