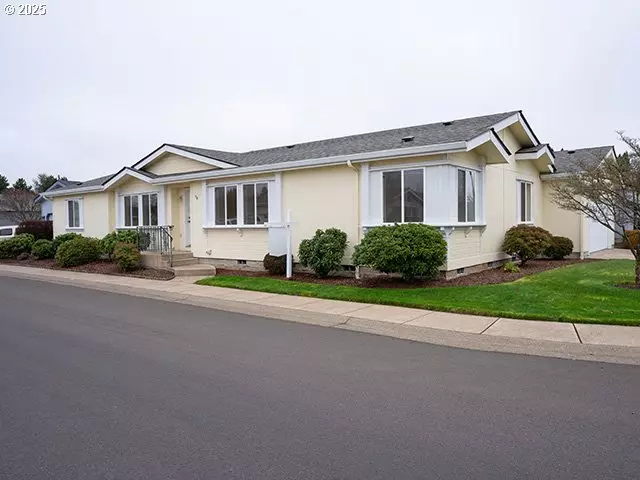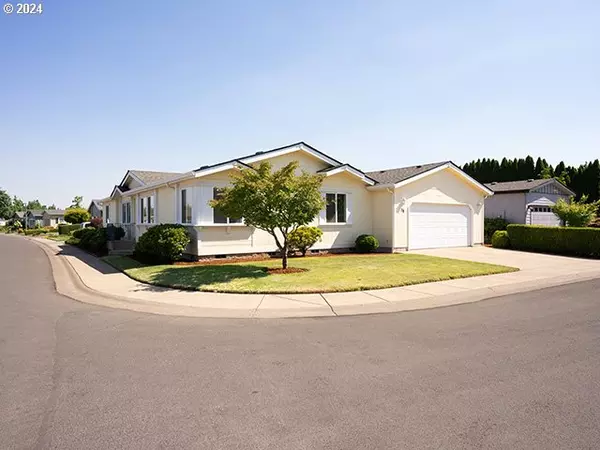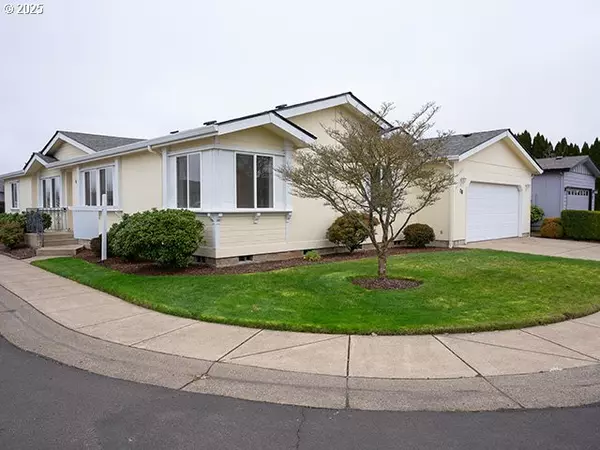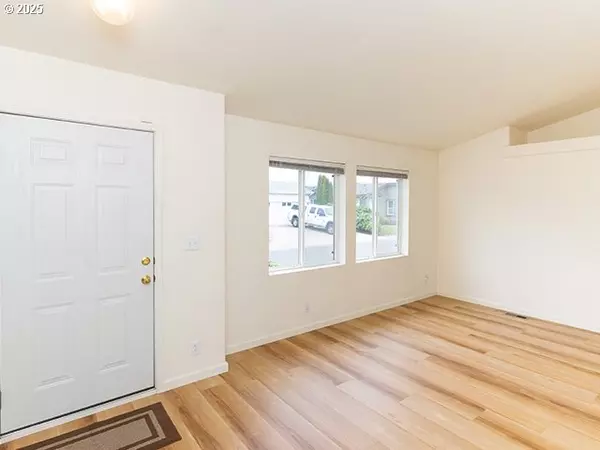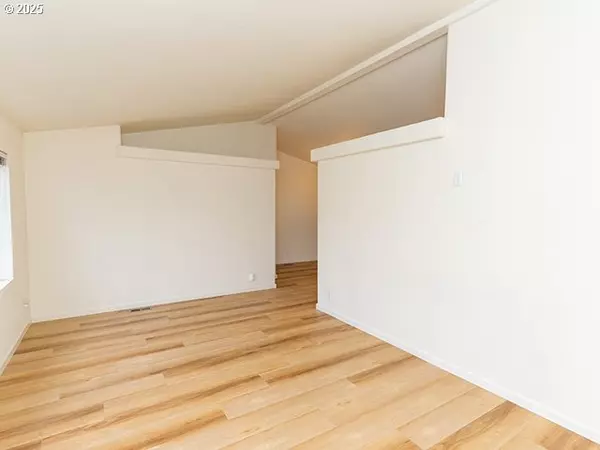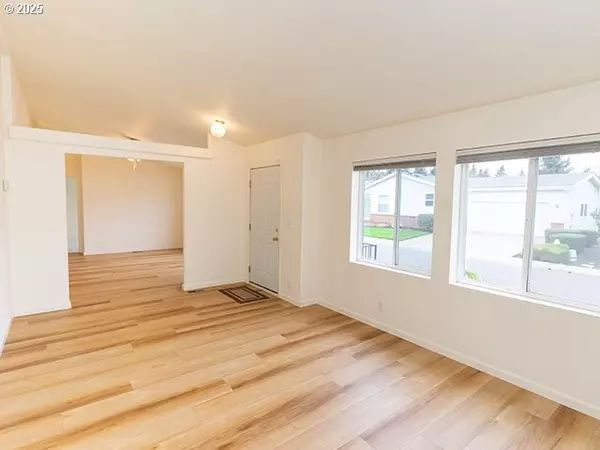Bought with Keller Williams Realty Eugene and Springfield
$245,000
$245,000
For more information regarding the value of a property, please contact us for a free consultation.
3 Beds
2 Baths
1,720 SqFt
SOLD DATE : 02/19/2025
Key Details
Sold Price $245,000
Property Type Manufactured Home
Sub Type Manufactured Homein Park
Listing Status Sold
Purchase Type For Sale
Square Footage 1,720 sqft
Price per Sqft $142
MLS Listing ID 24107955
Sold Date 02/19/25
Style Double Wide Manufactured
Bedrooms 3
Full Baths 2
Land Lease Amount 1163.0
Year Built 1996
Annual Tax Amount $2,418
Tax Year 2023
Property Sub-Type Manufactured Homein Park
Property Description
Refreshed and ready for new owners! New flooring has really spruced up this lovely home in the peaceful Summer Oaks community. Lots of room to spread out and great separation of space. Very large and functional kitchen with island,ample counter space, skylight and loads of storage. The dishwasher is new, a new refrigerator is coming 1/23, the range is newer and the roof was replaced in 2024. An indoor utility room and a generous two car garage with separate shop round out the space. The backyard has a covered patio so you can enjoy the yard even if the weather doesn't cooperate. This home offers a wonderful opportunity to live in a quiet but vibrant neighborhood. The clubhouse offers space to gather, exercise room and more. This is an active community encouraging you to live your best life and an incredible value for this home.
Location
State OR
County Lane
Area _241
Rooms
Basement Crawl Space
Interior
Interior Features Ceiling Fan, Skylight, Vaulted Ceiling, Wallto Wall Carpet
Heating Forced Air, Heat Pump
Cooling Heat Pump
Appliance Dishwasher, Disposal, Free Standing Range, Free Standing Refrigerator, Pantry, Range Hood
Exterior
Exterior Feature Covered Patio, Tool Shed, Workshop, Yard
Parking Features Attached
Garage Spaces 2.0
Roof Type Composition
Accessibility MainFloorBedroomBath, MinimalSteps, OneLevel, UtilityRoomOnMain
Garage Yes
Building
Lot Description Corner Lot, Level
Story 1
Sewer Public Sewer
Water Public Water
Level or Stories 1
Schools
Elementary Schools Gilham
Middle Schools Cal Young
High Schools Sheldon
Others
Senior Community Yes
Acceptable Financing Cash, Conventional, FHA
Listing Terms Cash, Conventional, FHA
Read Less Info
Want to know what your home might be worth? Contact us for a FREE valuation!

Our team is ready to help you sell your home for the highest possible price ASAP


