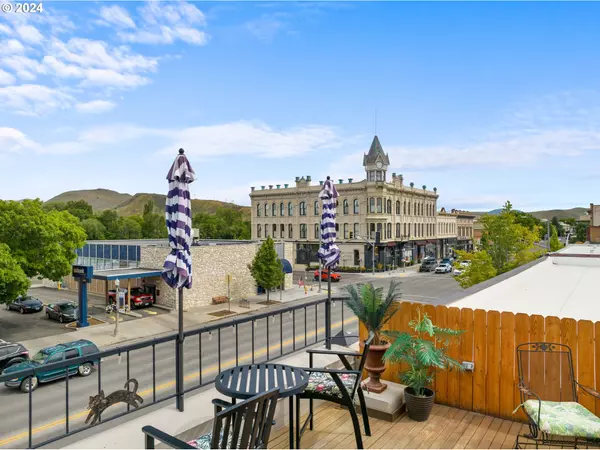
2 Beds
2.2 Baths
21,904 SqFt
2 Beds
2.2 Baths
21,904 SqFt
Key Details
Property Type Townhouse
Sub Type Attached
Listing Status Active
Purchase Type For Sale
Square Footage 21,904 sqft
Price per Sqft $72
MLS Listing ID 23187540
Style Other
Bedrooms 2
Full Baths 2
Year Built 1910
Annual Tax Amount $6,332
Tax Year 2023
Lot Size 7,405 Sqft
Property Description
Location
State OR
County Baker
Area _460
Zoning BHD
Rooms
Basement Finished, Separate Living Quarters Apartment Aux Living Unit, Storage Space
Interior
Interior Features Furnished, Hardwood Floors, High Ceilings, High Speed Internet, Home Theater, Laundry, Marble, Soaking Tub, Sound System, Sprinkler, Washer Dryer
Heating Forced Air95 Plus
Cooling Central Air
Fireplaces Type Gas
Appliance Builtin Refrigerator, Island, Range Hood, Tile
Exterior
Exterior Feature Builtin Barbecue, Covered Deck, Guest Quarters, Patio, Sauna
View City, Mountain
Roof Type Membrane
Parking Type On Street
Garage No
Building
Story 3
Foundation Block, Concrete Perimeter, Slab
Sewer Public Sewer
Water Public Water
Level or Stories 3
Schools
Elementary Schools Brooklyn
Middle Schools Baker
High Schools Baker
Others
Senior Community No
Acceptable Financing Cash, Conventional
Listing Terms Cash, Conventional








