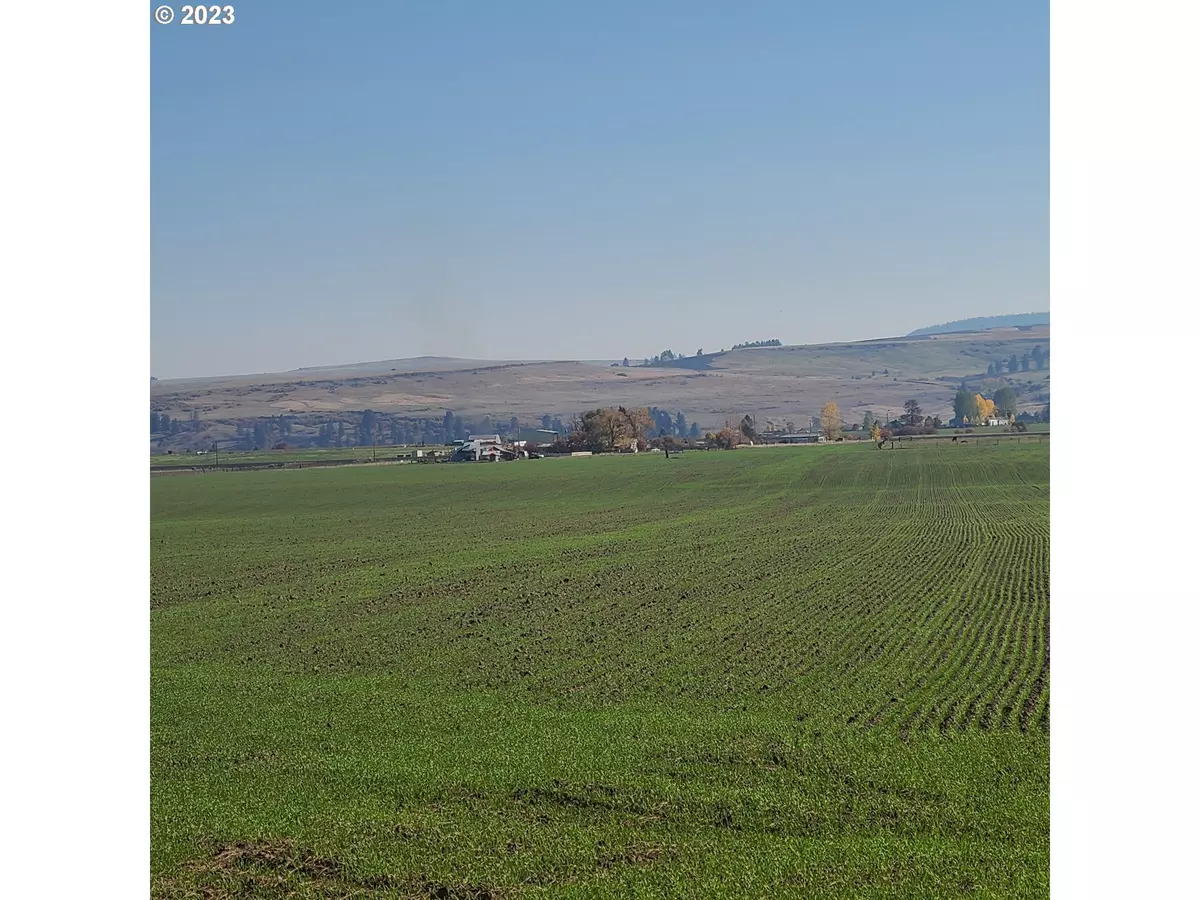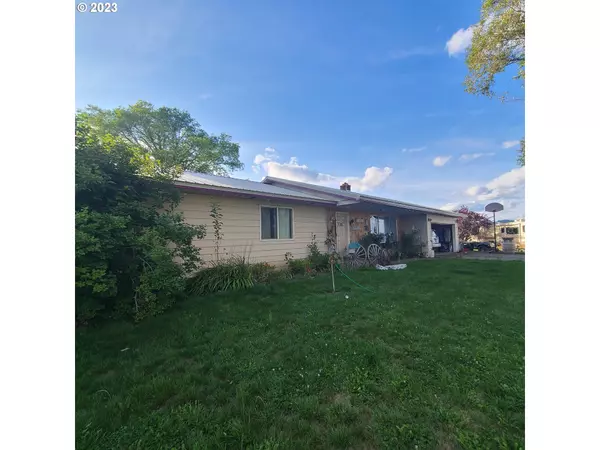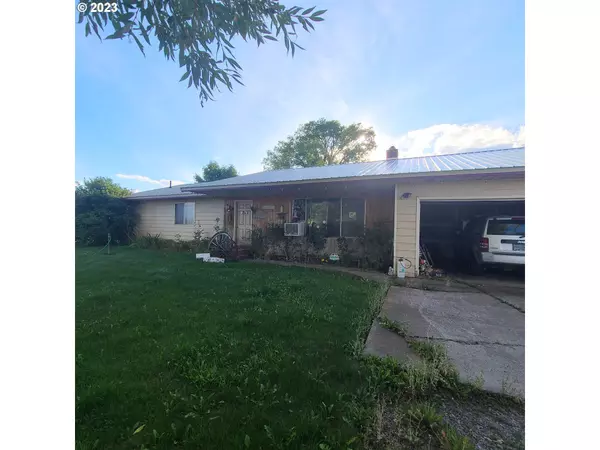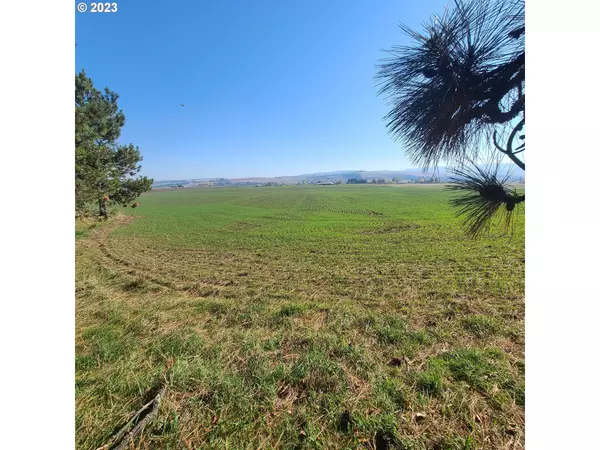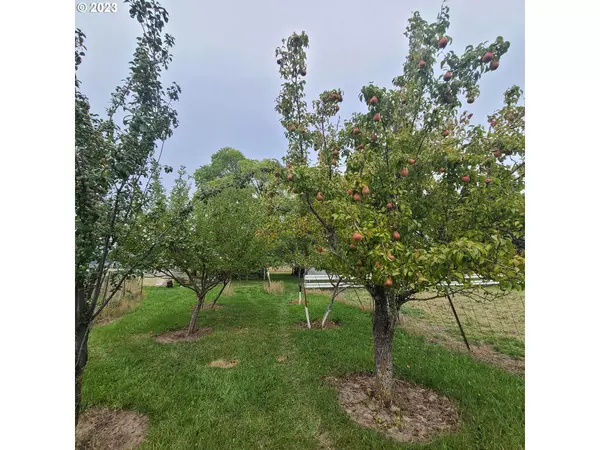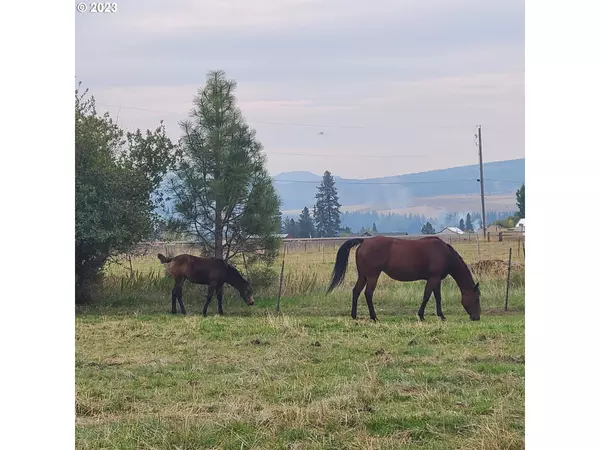3 Beds
2 Baths
1,538 SqFt
3 Beds
2 Baths
1,538 SqFt
Key Details
Property Type Single Family Home
Sub Type Single Family Residence
Listing Status Active
Purchase Type For Sale
Square Footage 1,538 sqft
Price per Sqft $406
MLS Listing ID 23198845
Style Stories1, Ranch
Bedrooms 3
Full Baths 2
Year Built 1977
Annual Tax Amount $1,302
Tax Year 2022
Lot Size 58.770 Acres
Property Sub-Type Single Family Residence
Property Description
Location
State OR
County Union
Area _440
Zoning UC-A3
Rooms
Basement Crawl Space
Interior
Interior Features Ceiling Fan, Jetted Tub, Laminate Flooring, Laundry, Tile Floor, Vinyl Floor, Washer Dryer
Heating Forced Air, Wood Stove
Fireplaces Number 1
Fireplaces Type Insert, Wood Burning
Appliance Dishwasher, Free Standing Range, Free Standing Refrigerator, Plumbed For Ice Maker, Range Hood
Exterior
Exterior Feature Corral, Covered Patio, Cross Fenced, Fenced, Garden, Greenhouse, Patio, Security Lights, Yard
Parking Features Attached
Garage Spaces 2.0
Fence BarbedWire, CrossFenced
View Mountain, Valley
Roof Type Metal
Accessibility GarageonMain, MainFloorBedroomBath, OneLevel, UtilityRoomOnMain
Garage Yes
Building
Lot Description Gentle Sloping, Level, Pond, Trees
Story 1
Foundation Concrete Perimeter
Sewer Septic Tank
Water Well
Level or Stories 1
Schools
Elementary Schools Stella Mayfield
Middle Schools Elgin
High Schools Elgin
Others
Senior Community No
Acceptable Financing Cash, Conventional, FarmCreditService
Listing Terms Cash, Conventional, FarmCreditService


