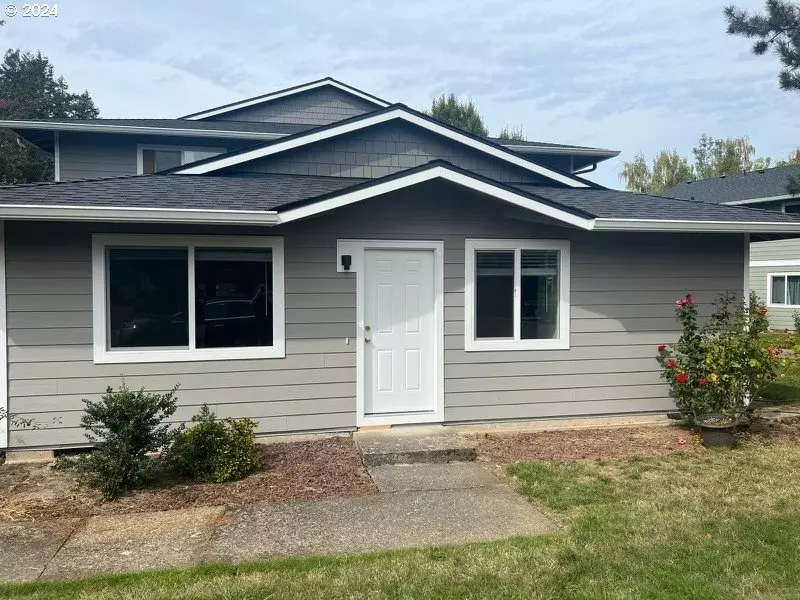
2 Beds
1 Bath
780 SqFt
2 Beds
1 Bath
780 SqFt
Key Details
Property Type Condo
Sub Type Condominium
Listing Status Active
Purchase Type For Sale
Square Footage 780 sqft
Price per Sqft $217
MLS Listing ID 23490862
Style Stories1
Bedrooms 2
Full Baths 1
Condo Fees $345
HOA Fees $345/mo
Year Built 1973
Annual Tax Amount $1,244
Tax Year 2023
Property Description
Location
State OR
County Multnomah
Area _144
Rooms
Basement Crawl Space
Interior
Interior Features Laminate Flooring, Quartz
Heating Baseboard
Appliance Dishwasher, Disposal, Free Standing Range, Free Standing Refrigerator, Quartz
Exterior
Exterior Feature R V Boat Storage
Garage Attached, Shared
Garage Spaces 1.0
Roof Type Composition
Parking Type Driveway, Off Street
Garage Yes
Building
Lot Description Commons, Level
Story 1
Foundation Concrete Perimeter
Sewer Public Sewer
Water Public Water
Level or Stories 1
Schools
Elementary Schools Hall
Middle Schools Gordon Russell
High Schools Sam Barlow
Others
Senior Community No
Acceptable Financing Cash, Conventional
Listing Terms Cash, Conventional








