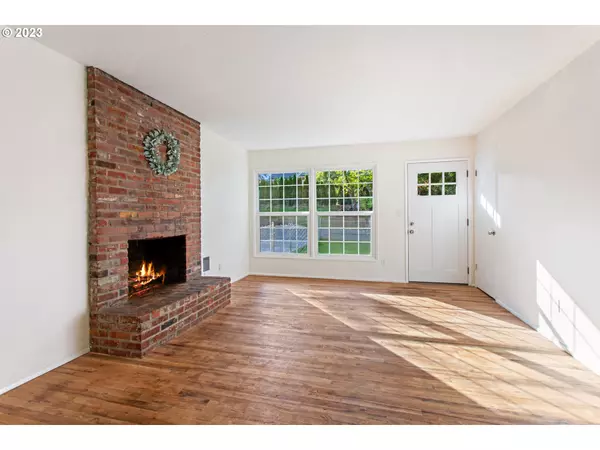
3 Beds
1 Bath
910 SqFt
3 Beds
1 Bath
910 SqFt
Key Details
Property Type Single Family Home
Sub Type Single Family Residence
Listing Status Pending
Purchase Type For Sale
Square Footage 910 sqft
Price per Sqft $489
Subdivision Holmes Addition
MLS Listing ID 23462889
Style Stories1, Ranch
Bedrooms 3
Full Baths 1
Year Built 1962
Annual Tax Amount $2,551
Tax Year 2022
Lot Size 6,098 Sqft
Property Description
Location
State OR
County Clackamas
Area _146
Zoning SFR
Rooms
Basement Crawl Space
Interior
Interior Features Hardwood Floors, Vinyl Floor
Heating Ceiling
Fireplaces Number 1
Fireplaces Type Wood Burning
Appliance Free Standing Range, Free Standing Refrigerator
Exterior
Exterior Feature Deck, Fenced, Tool Shed, Yard
Roof Type Composition
Parking Type Driveway
Garage No
Building
Lot Description Level
Story 1
Foundation Stem Wall
Sewer Public Sewer
Water Public Water
Level or Stories 1
Schools
Elementary Schools Holcomb
Middle Schools Other
High Schools Oregon City
Others
Senior Community No
Acceptable Financing Cash, Conventional, FHA, VALoan
Listing Terms Cash, Conventional, FHA, VALoan








