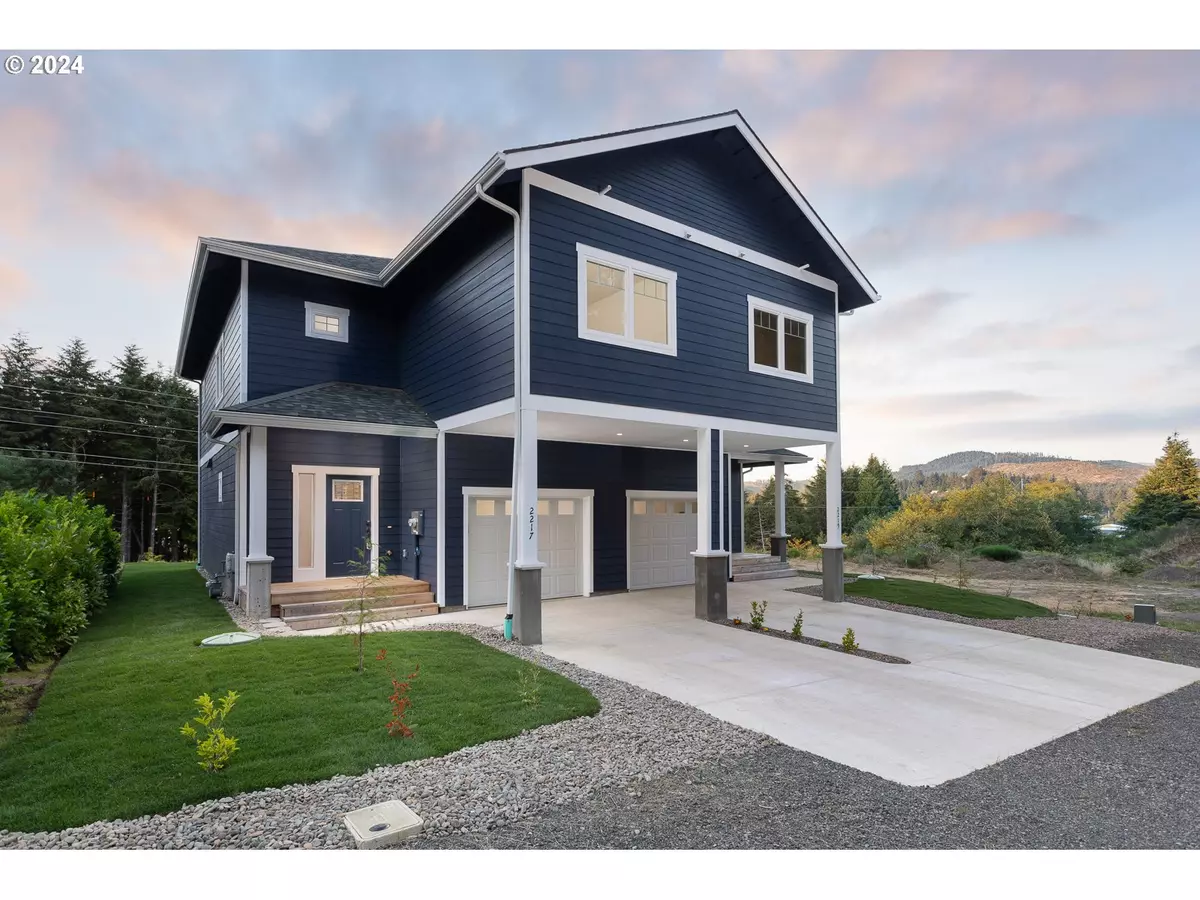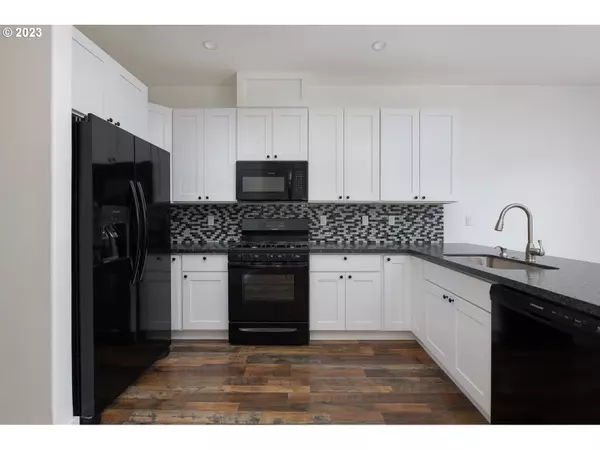
3 Beds
2.1 Baths
1,644 SqFt
3 Beds
2.1 Baths
1,644 SqFt
Key Details
Property Type Townhouse
Sub Type Townhouse
Listing Status Active
Purchase Type For Sale
Square Footage 1,644 sqft
Price per Sqft $255
MLS Listing ID 23023811
Style Townhouse
Bedrooms 3
Full Baths 2
Year Built 2023
Annual Tax Amount $904
Tax Year 2023
Lot Size 2,613 Sqft
Property Description
Location
State OR
County Lincoln
Area _200
Zoning R-M
Rooms
Basement None
Interior
Interior Features Garage Door Opener, High Ceilings, Laundry, Quartz
Heating Forced Air, Zoned
Appliance Builtin Oven, Builtin Range, Builtin Refrigerator, Dishwasher, Gas Appliances, Microwave, Quartz
Exterior
Exterior Feature Porch
Garage Attached
Garage Spaces 1.0
View Mountain, Trees Woods
Roof Type Composition
Parking Type Driveway
Garage Yes
Building
Story 2
Foundation Concrete Perimeter
Sewer Public Sewer
Water Public Water
Level or Stories 2
Schools
Elementary Schools Taft
Middle Schools Taft
High Schools Taft
Others
Senior Community No
Acceptable Financing Cash, Conventional, FHA
Listing Terms Cash, Conventional, FHA








