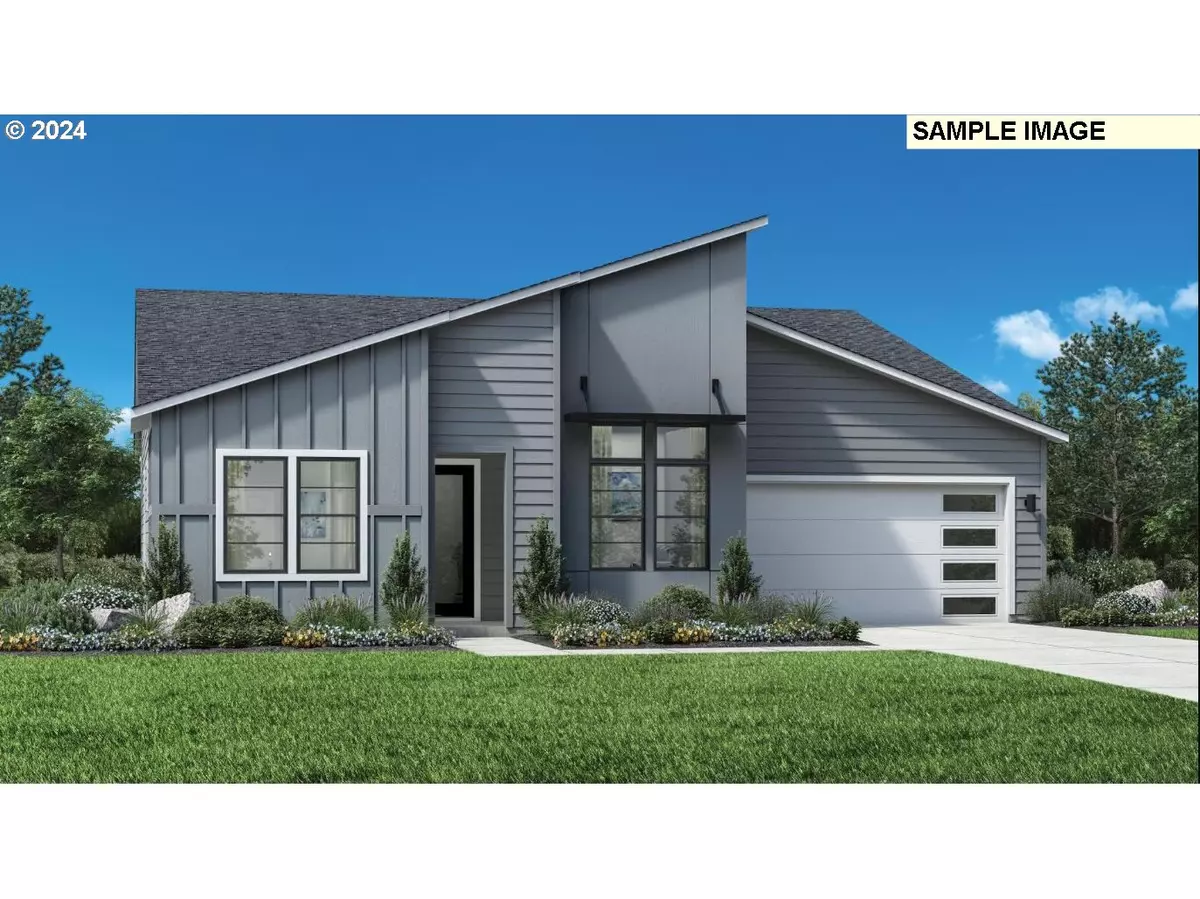
5 Beds
4.1 Baths
4,055 SqFt
5 Beds
4.1 Baths
4,055 SqFt
Key Details
Property Type Single Family Home
Sub Type Single Family Residence
Listing Status Pending
Purchase Type For Sale
Square Footage 4,055 sqft
Price per Sqft $273
Subdivision Lacamas Hills Powell
MLS Listing ID 24427303
Style Contemporary
Bedrooms 5
Full Baths 4
Condo Fees $66
HOA Fees $66/mo
Year Built 2024
Annual Tax Amount $15,000
Property Description
Location
State WA
County Clark
Area _32
Rooms
Basement Daylight
Interior
Interior Features Engineered Hardwood, Garage Door Opener, Wallto Wall Carpet
Heating Forced Air95 Plus, Heat Pump
Cooling Heat Pump
Fireplaces Number 1
Fireplaces Type Gas
Appliance Builtin Oven, Cooktop, Dishwasher, Island, Microwave, Pantry, Range Hood, Stainless Steel Appliance
Exterior
Exterior Feature Covered Deck, Covered Patio
Garage Attached
Garage Spaces 3.0
View Territorial
Roof Type Composition
Parking Type Driveway
Garage Yes
Building
Lot Description Sloped
Story 2
Foundation Concrete Perimeter
Sewer Public Sewer
Water Public Water
Level or Stories 2
Schools
Elementary Schools Lacamas Lake
Middle Schools Liberty
High Schools Camas
Others
Senior Community No
Acceptable Financing Cash, Conventional, FHA, VALoan
Listing Terms Cash, Conventional, FHA, VALoan





