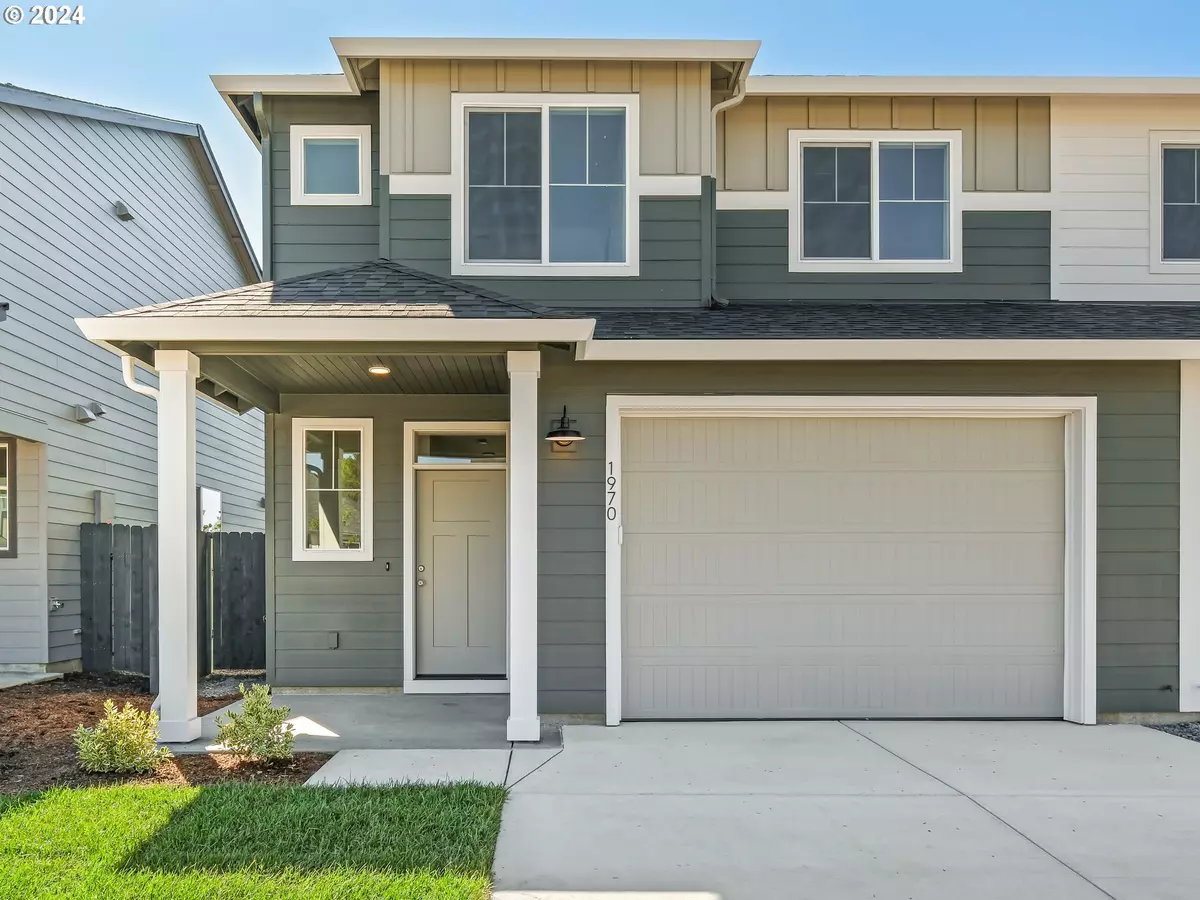
3 Beds
2.1 Baths
1,585 SqFt
3 Beds
2.1 Baths
1,585 SqFt
Key Details
Property Type Townhouse
Sub Type Townhouse
Listing Status Active
Purchase Type For Sale
Square Footage 1,585 sqft
Price per Sqft $287
MLS Listing ID 24455175
Style Stories2, Townhouse
Bedrooms 3
Full Baths 2
Condo Fees $150
HOA Fees $150/mo
Year Built 2024
Annual Tax Amount $2,978
Lot Size 2,613 Sqft
Property Description
Location
State WA
County Clark
Area _61
Rooms
Basement None
Interior
Interior Features High Ceilings, Lo V O C Material
Heating E N E R G Y S T A R Qualified Equipment, Forced Air95 Plus, Heat Pump
Cooling Heat Pump
Fireplaces Number 1
Fireplaces Type Electric
Appliance E N E R G Y S T A R Qualified Appliances, Free Standing Range
Exterior
Exterior Feature Covered Patio, Yard
Garage Attached
Garage Spaces 1.0
Roof Type Composition
Parking Type Driveway
Garage Yes
Building
Lot Description Level
Story 2
Foundation Slab
Sewer Public Sewer
Water Public Water
Level or Stories 2
Schools
Elementary Schools Daybreak
Middle Schools Daybreak
High Schools Battle Ground
Others
Senior Community No
Acceptable Financing Cash, FHA, USDALoan, VALoan
Listing Terms Cash, FHA, USDALoan, VALoan








