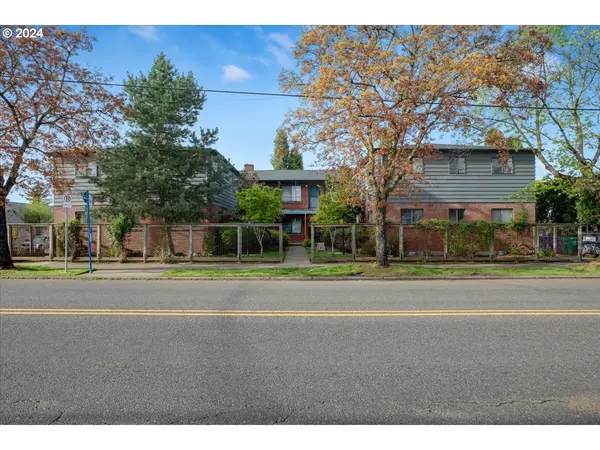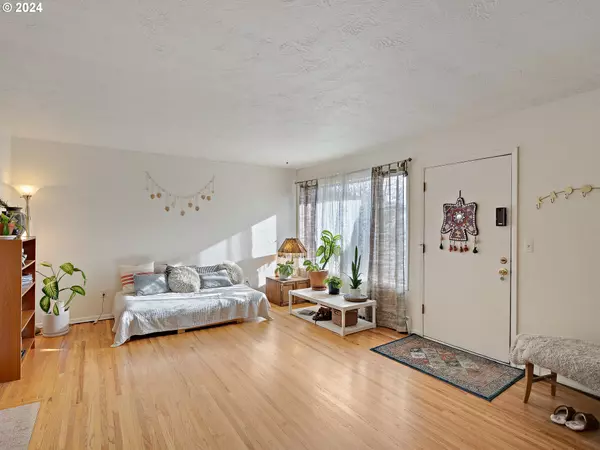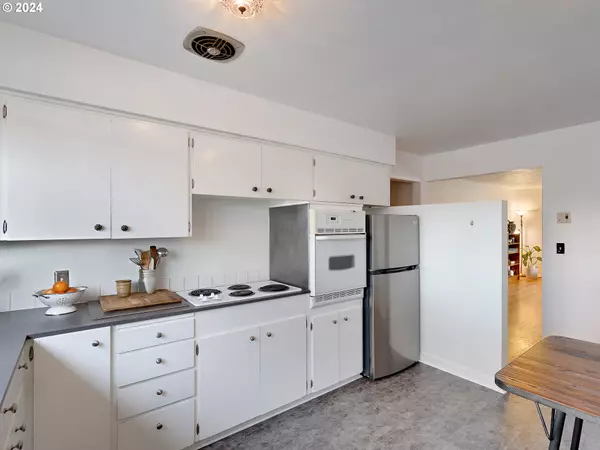
2 Beds
2 Baths
1,047 SqFt
2 Beds
2 Baths
1,047 SqFt
Key Details
Property Type Condo
Sub Type Condominium
Listing Status Active
Purchase Type For Sale
Square Footage 1,047 sqft
Price per Sqft $286
Subdivision Concordia
MLS Listing ID 24668040
Style Mid Century Modern
Bedrooms 2
Full Baths 2
Year Built 1961
Annual Tax Amount $3,309
Tax Year 2023
Property Description
Location
State OR
County Multnomah
Area _142
Zoning RM1
Rooms
Basement Storage Space
Interior
Interior Features Hardwood Floors, Laminate Flooring, Laundry
Heating Hot Water, Radiant
Cooling None
Fireplaces Number 1
Fireplaces Type Wood Burning
Appliance Builtin Oven, Cooktop, Dishwasher, Free Standing Refrigerator, Range Hood
Exterior
View Park Greenbelt
Roof Type Composition
Parking Type Deeded, Off Street
Garage No
Building
Lot Description Commons
Story 1
Foundation Concrete Perimeter
Sewer Public Sewer
Water Public Water
Level or Stories 1
Schools
Elementary Schools Rigler
Middle Schools Beaumont
High Schools Leodis Mcdaniel
Others
Senior Community No
Acceptable Financing Cash, Conventional
Listing Terms Cash, Conventional








