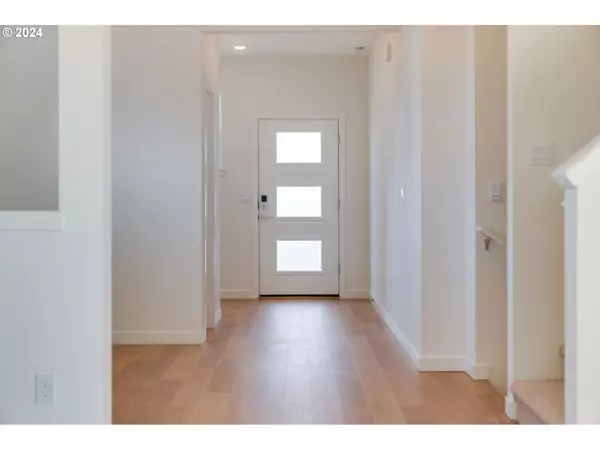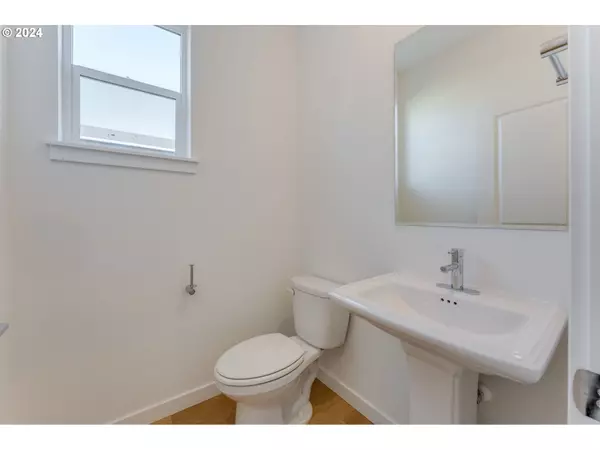
4 Beds
3.1 Baths
2,785 SqFt
4 Beds
3.1 Baths
2,785 SqFt
OPEN HOUSE
Sat Nov 02, 11:00am - 5:00pm
Sun Nov 03, 11:00am - 5:00pm
Key Details
Property Type Single Family Home
Sub Type Single Family Residence
Listing Status Active
Purchase Type For Sale
Square Footage 2,785 sqft
Price per Sqft $219
Subdivision Highland Terrace
MLS Listing ID 24564884
Style Modern, Tri Level
Bedrooms 4
Full Baths 3
Condo Fees $73
HOA Fees $73/mo
Year Built 2024
Annual Tax Amount $1,173
Tax Year 2023
Property Description
Location
State WA
County Clark
Area _70
Zoning RESIDEN
Rooms
Basement Daylight
Interior
Interior Features Laminate Flooring, Laundry, Quartz, Wallto Wall Carpet
Heating Forced Air, Heat Pump
Cooling Central Air, Heat Pump
Fireplaces Number 1
Fireplaces Type Electric
Appliance Dishwasher, Disposal, Free Standing Range, Island, Microwave, Pantry, Plumbed For Ice Maker, Quartz, Solid Surface Countertop, Stainless Steel Appliance
Exterior
Exterior Feature Deck, Fenced, Patio, Yard
Garage Attached
Garage Spaces 3.0
View Park Greenbelt
Roof Type Composition
Parking Type Driveway
Garage Yes
Building
Lot Description Gentle Sloping
Story 3
Foundation Concrete Perimeter
Sewer Public Sewer
Water Public Water
Level or Stories 3
Schools
Elementary Schools La Center
Middle Schools La Center
High Schools La Center
Others
Senior Community No
Acceptable Financing Cash, Conventional, FHA, VALoan
Listing Terms Cash, Conventional, FHA, VALoan








