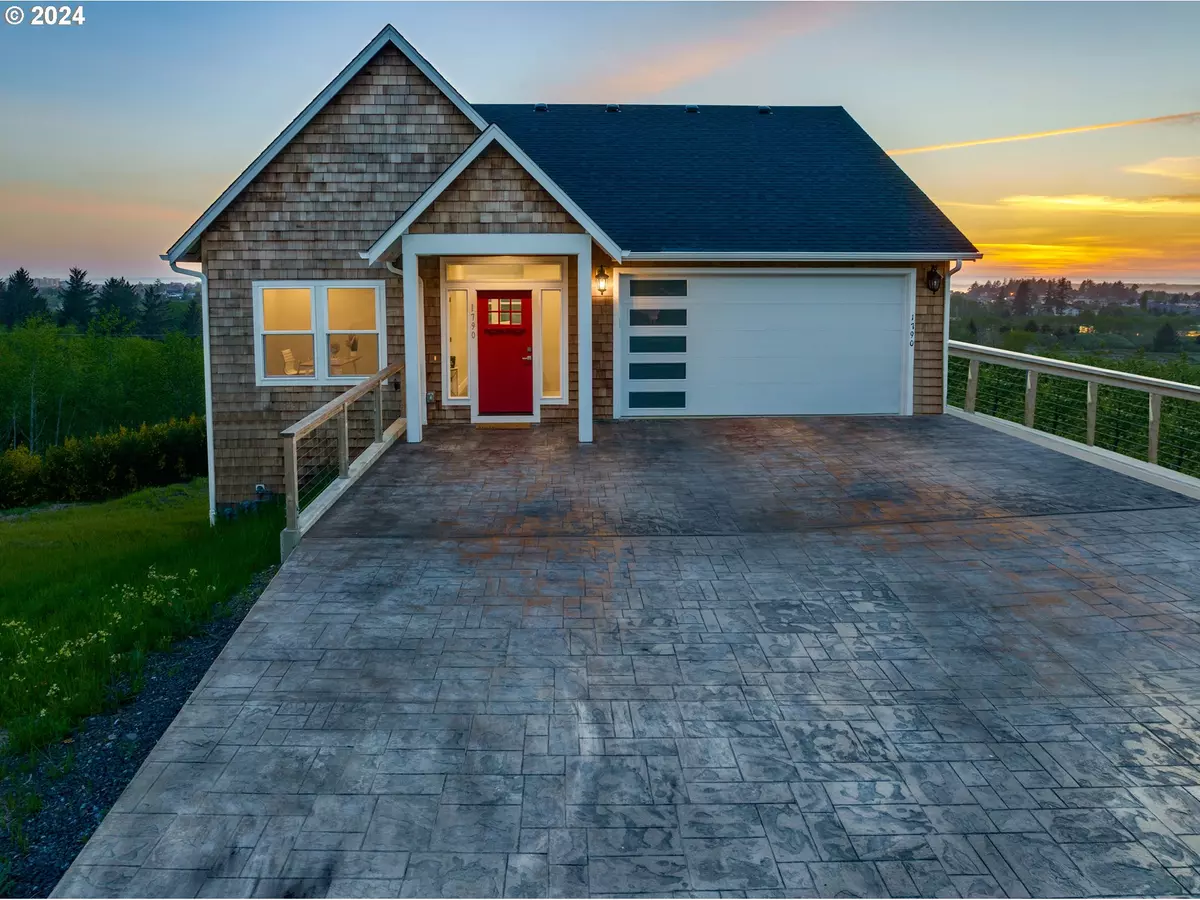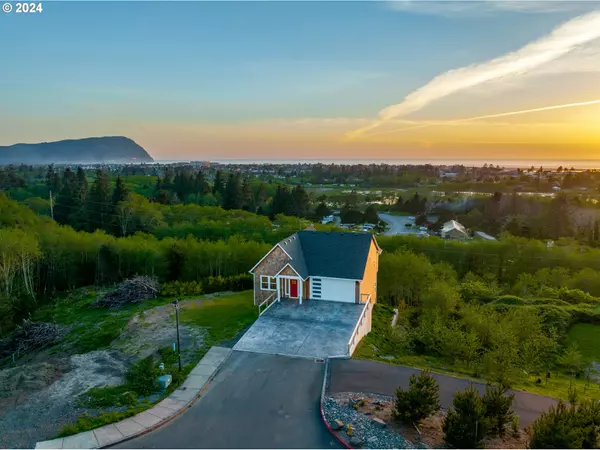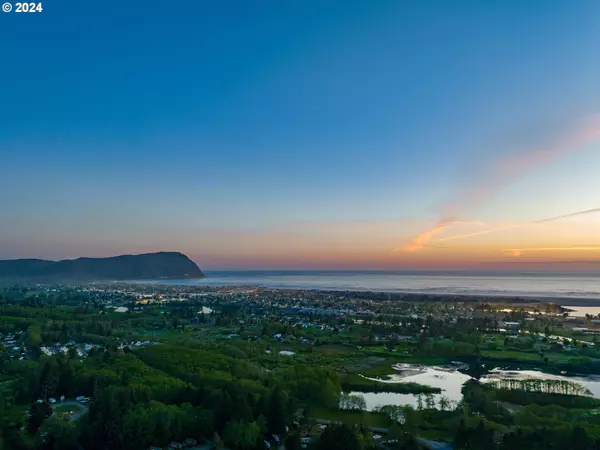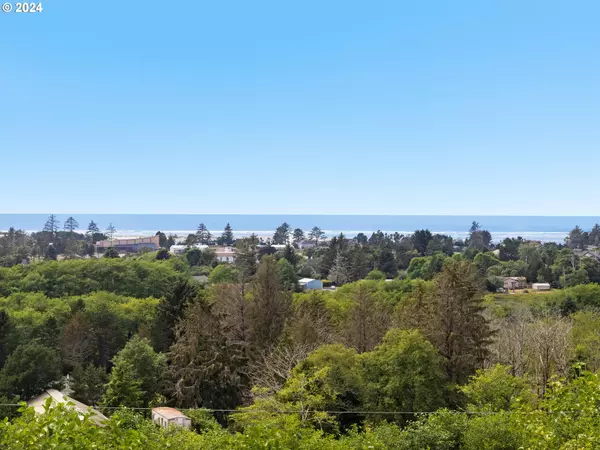
5 Beds
3.1 Baths
2,908 SqFt
5 Beds
3.1 Baths
2,908 SqFt
Key Details
Property Type Single Family Home
Sub Type Single Family Residence
Listing Status Active
Purchase Type For Sale
Square Footage 2,908 sqft
Price per Sqft $339
MLS Listing ID 24698093
Style Contemporary
Bedrooms 5
Full Baths 3
Year Built 2022
Annual Tax Amount $6,199
Tax Year 2023
Lot Size 0.310 Acres
Property Description
Location
State OR
County Clatsop
Area _188
Zoning R1-PD
Rooms
Basement Daylight, Finished, Full Basement
Interior
Interior Features Ceiling Fan, Engineered Hardwood, Garage Door Opener, High Ceilings, Marble, Quartz, Soaking Tub, Sprinkler, Tile Floor, Vaulted Ceiling, Wallto Wall Carpet, Washer Dryer
Heating Forced Air
Fireplaces Number 1
Fireplaces Type Gas
Appliance Builtin Range, Dishwasher, Free Standing Refrigerator, Gas Appliances, Island, Microwave, Pantry, Plumbed For Ice Maker, Quartz, Stainless Steel Appliance, Tile
Exterior
Exterior Feature Covered Deck, Deck, Storm Door
Garage Attached
Garage Spaces 2.0
View City, Ocean
Roof Type Composition
Parking Type Driveway, On Street
Garage Yes
Building
Lot Description Cul_de_sac, Private
Story 2
Foundation Concrete Perimeter
Sewer Public Sewer
Water Public Water
Level or Stories 2
Schools
Elementary Schools Pacific Ridge
Middle Schools Seaside
High Schools Seaside
Others
Senior Community No
Acceptable Financing Cash, Conventional
Listing Terms Cash, Conventional








