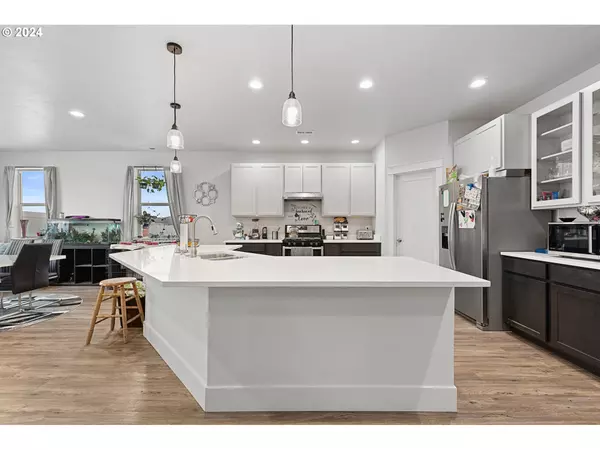
3 Beds
2 Baths
1,846 SqFt
3 Beds
2 Baths
1,846 SqFt
Key Details
Property Type Single Family Home
Sub Type Single Family Residence
Listing Status Active
Purchase Type For Sale
Square Footage 1,846 sqft
Price per Sqft $216
MLS Listing ID 24055605
Style Stories1, Custom Style
Bedrooms 3
Full Baths 2
Year Built 2021
Annual Tax Amount $3,835
Tax Year 2023
Lot Size 7,405 Sqft
Property Description
Location
State OR
County Baker
Area _460
Rooms
Basement Crawl Space
Interior
Interior Features Ceiling Fan, Garage Door Opener, High Ceilings, Laminate Flooring, Laundry, Luxury Vinyl Plank, Quartz, Vinyl Floor, Wallto Wall Carpet
Heating Forced Air95 Plus
Cooling Central Air
Fireplaces Number 1
Fireplaces Type Gas
Appliance Dishwasher, Disposal, Free Standing Range, Free Standing Refrigerator, Gas Appliances, Pantry, Plumbed For Ice Maker, Quartz, Range Hood, Solid Surface Countertop, Stainless Steel Appliance
Exterior
Exterior Feature Covered Patio, Fenced, R V Parking, Tool Shed, Yard
Garage Attached
Garage Spaces 2.0
View Mountain
Roof Type Composition
Parking Type Off Street, On Street
Garage Yes
Building
Lot Description Level
Story 1
Foundation Concrete Perimeter
Sewer Public Sewer
Water Public Water
Level or Stories 1
Schools
Elementary Schools Brooklyn
Middle Schools Baker
High Schools Baker
Others
Senior Community No
Acceptable Financing Cash, Conventional, FHA, USDALoan, VALoan
Listing Terms Cash, Conventional, FHA, USDALoan, VALoan








