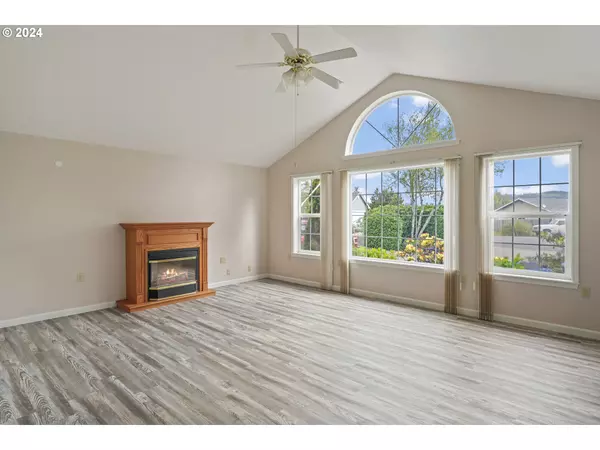
3 Beds
3 Baths
2,340 SqFt
3 Beds
3 Baths
2,340 SqFt
Key Details
Property Type Single Family Home
Sub Type Single Family Residence
Listing Status Pending
Purchase Type For Sale
Square Footage 2,340 sqft
Price per Sqft $232
MLS Listing ID 24039212
Style Stories1, Custom Style
Bedrooms 3
Full Baths 3
Year Built 1996
Annual Tax Amount $3,731
Tax Year 2023
Lot Size 0.280 Acres
Property Description
Location
State OR
County Lane
Area _228
Zoning LR
Rooms
Basement Crawl Space
Interior
Interior Features Ceiling Fan, Garage Door Opener, High Ceilings, Laminate Flooring, Separate Living Quarters Apartment Aux Living Unit, Vaulted Ceiling
Heating Mini Split, Zoned
Fireplaces Type Propane
Appliance Dishwasher, Disposal, Free Standing Range, Free Standing Refrigerator, Pantry, Range Hood
Exterior
Exterior Feature Deck, Guest Quarters, Yard
Garage Detached, PartiallyConvertedtoLivingSpace
Garage Spaces 2.0
Roof Type Composition
Parking Type Driveway
Garage Yes
Building
Lot Description Cul_de_sac, Level, Sloped, Terraced
Story 1
Foundation Concrete Perimeter, Slab
Sewer Public Sewer
Water Public Water
Level or Stories 1
Schools
Elementary Schools Siuslaw
Middle Schools Siuslaw
High Schools Siuslaw
Others
Senior Community No
Acceptable Financing CallListingAgent, Cash, Conventional, VALoan
Listing Terms CallListingAgent, Cash, Conventional, VALoan








