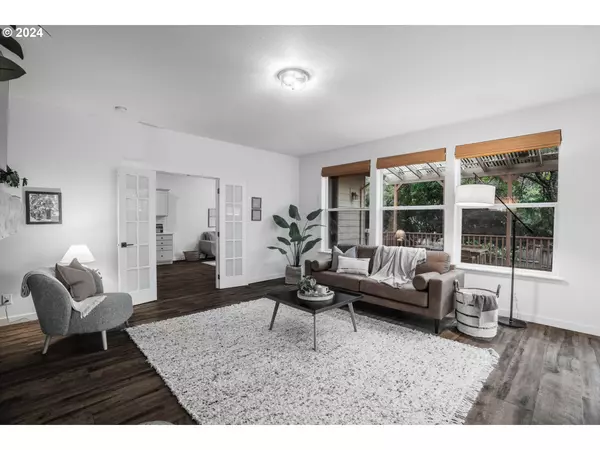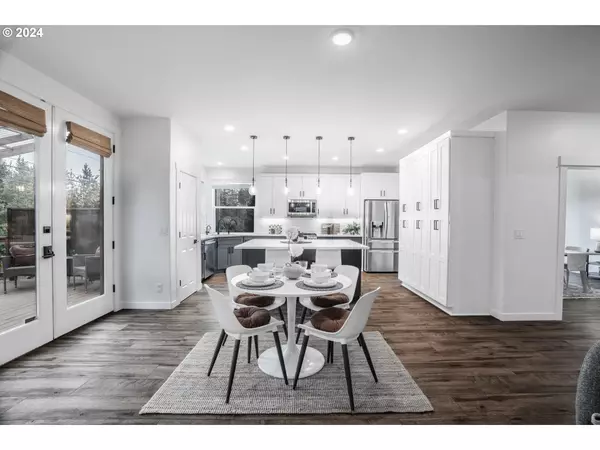
6 Beds
3.1 Baths
3,849 SqFt
6 Beds
3.1 Baths
3,849 SqFt
Key Details
Property Type Single Family Home
Sub Type Single Family Residence
Listing Status Active
Purchase Type For Sale
Square Footage 3,849 sqft
Price per Sqft $246
MLS Listing ID 24696396
Style Stories2, Traditional
Bedrooms 6
Full Baths 3
Year Built 2004
Annual Tax Amount $8,074
Tax Year 2023
Lot Size 7,840 Sqft
Property Description
Location
State OR
County Washington
Area _149
Rooms
Basement Crawl Space
Interior
Interior Features Garage Door Opener, Laundry, Quartz, Separate Living Quarters Apartment Aux Living Unit, Vinyl Floor, Wainscoting, Wallto Wall Carpet
Heating Forced Air
Cooling Central Air
Fireplaces Number 2
Fireplaces Type Electric, Gas
Appliance Dishwasher, Disposal, Gas Appliances, Island, Pantry, Plumbed For Ice Maker, Quartz, Stainless Steel Appliance
Exterior
Exterior Feature Covered Deck, Deck, Fenced, Garden, Porch, Tool Shed, Yard
Garage Attached, Oversized, PartiallyConvertedtoLivingSpace
Garage Spaces 3.0
View Trees Woods
Roof Type Composition
Parking Type Driveway, On Street
Garage Yes
Building
Lot Description Corner Lot
Story 2
Foundation Concrete Perimeter
Sewer Public Sewer
Water Public Water
Level or Stories 2
Schools
Elementary Schools Findley
Middle Schools Tumwater
High Schools Sunset
Others
Senior Community No
Acceptable Financing Cash, Conventional, FHA, VALoan
Listing Terms Cash, Conventional, FHA, VALoan








