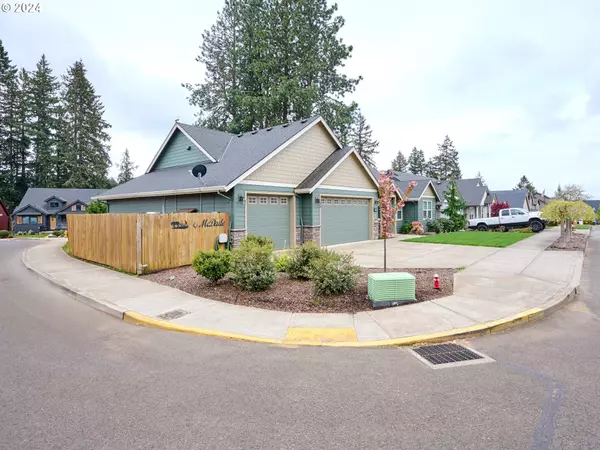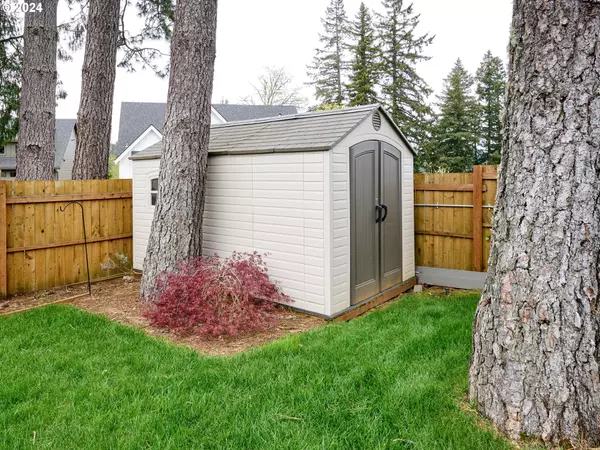
3 Beds
2 Baths
2,039 SqFt
3 Beds
2 Baths
2,039 SqFt
Key Details
Property Type Single Family Home
Sub Type Single Family Residence
Listing Status Active
Purchase Type For Sale
Square Footage 2,039 sqft
Price per Sqft $308
MLS Listing ID 24190753
Style Stories1, N W Contemporary
Bedrooms 3
Full Baths 2
Year Built 2016
Annual Tax Amount $4,520
Tax Year 2023
Lot Size 8,276 Sqft
Property Description
Location
State OR
County Clackamas
Area _145
Zoning R1
Rooms
Basement Crawl Space
Interior
Interior Features Ceiling Fan, Garage Door Opener, Hardwood Floors, High Ceilings, High Speed Internet, Laundry, Quartz, Tile Floor, Washer Dryer, Wood Floors
Heating Ductless, Forced Air, Heat Pump
Cooling Heat Pump
Fireplaces Number 1
Fireplaces Type Propane
Appliance Butlers Pantry, Dishwasher, Disposal, Free Standing Range, Island, Microwave, Plumbed For Ice Maker, Quartz, Range Hood, Stainless Steel Appliance
Exterior
Exterior Feature Covered Deck, Deck, Fenced, Outbuilding, Security Lights, Sprinkler, Tool Shed, Xeriscape Landscaping, Yard
Garage Attached, ExtraDeep, Oversized
Garage Spaces 3.0
View Trees Woods
Roof Type Composition
Parking Type On Street, Parking Pad
Garage Yes
Building
Lot Description Corner Lot, Level, Trees
Story 1
Foundation Concrete Perimeter
Sewer Public Sewer
Water Public Water
Level or Stories 1
Schools
Elementary Schools River Mill
Middle Schools Estacada
High Schools Estacada
Others
Senior Community No
Acceptable Financing Cash, Conventional, FHA, Other, VALoan
Listing Terms Cash, Conventional, FHA, Other, VALoan








