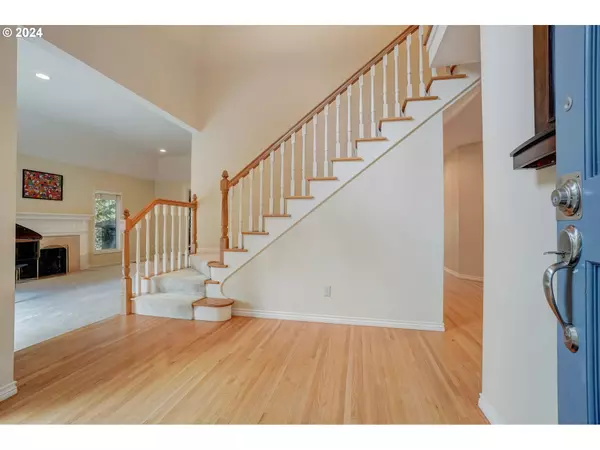
4 Beds
3 Baths
3,545 SqFt
4 Beds
3 Baths
3,545 SqFt
Key Details
Property Type Single Family Home
Sub Type Single Family Residence
Listing Status Active
Purchase Type For Sale
Square Footage 3,545 sqft
Price per Sqft $324
Subdivision Stonebrook/Bridlemile
MLS Listing ID 24107426
Style Stories2, Traditional
Bedrooms 4
Full Baths 3
Year Built 1987
Annual Tax Amount $20,575
Tax Year 2023
Lot Size 0.350 Acres
Property Description
Location
State OR
County Multnomah
Area _148
Rooms
Basement Crawl Space
Interior
Interior Features High Ceilings, Jetted Tub, Quartz, Wallto Wall Carpet, Washer Dryer, Wood Floors
Heating Heat Pump
Cooling Central Air
Fireplaces Number 2
Fireplaces Type Gas, Wood Burning
Appliance Cooktop, Dishwasher, Double Oven, Gas Appliances, Island, Pantry, Quartz, Stainless Steel Appliance
Exterior
Exterior Feature Builtin Barbecue, Fenced, Outdoor Fireplace, Patio, Porch, Sauna, Yard
Garage Attached
Garage Spaces 3.0
View Trees Woods
Roof Type Composition
Parking Type Driveway
Garage Yes
Building
Lot Description Corner Lot, Gentle Sloping, Level, Private, Trees
Story 2
Sewer Public Sewer
Water Public Water
Level or Stories 2
Schools
Elementary Schools Rieke
Middle Schools Robert Gray
High Schools Ida B Wells
Others
Senior Community No
Acceptable Financing Cash, Conventional, FHA, VALoan
Listing Terms Cash, Conventional, FHA, VALoan








