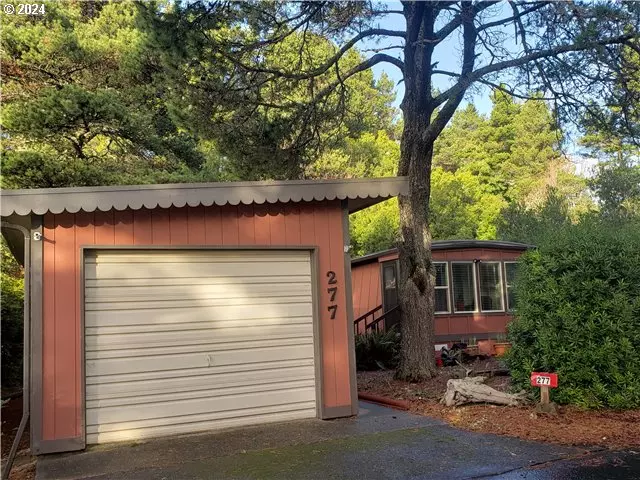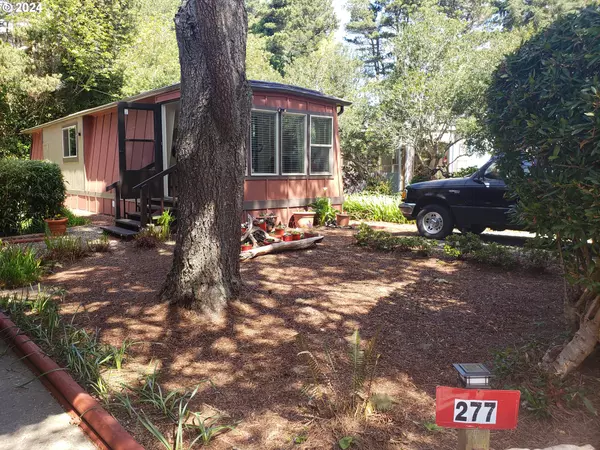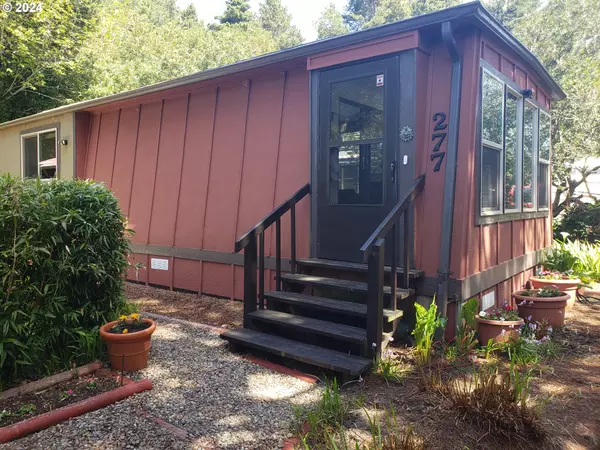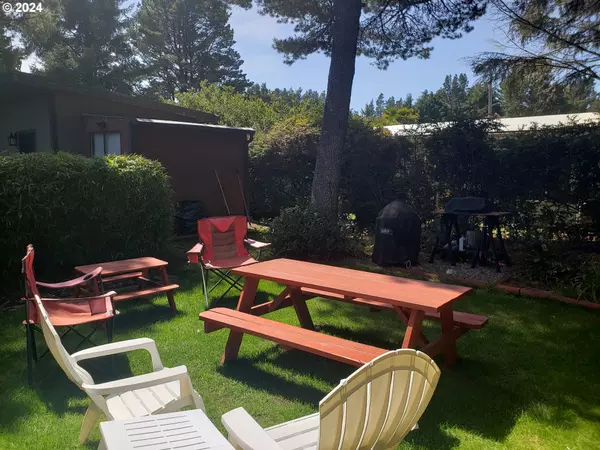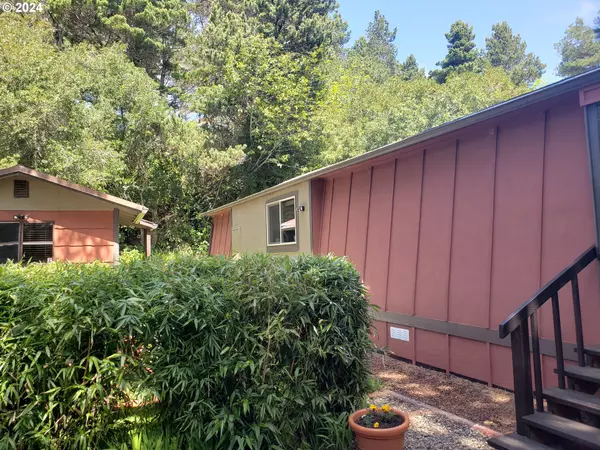
2 Beds
1 Bath
672 SqFt
2 Beds
1 Bath
672 SqFt
Key Details
Property Type Manufactured Home
Sub Type Manufactured Homeon Real Property
Listing Status Active
Purchase Type For Sale
Square Footage 672 sqft
Price per Sqft $340
MLS Listing ID 24517382
Style Stories1, Single Wide Manufactured
Bedrooms 2
Full Baths 1
Condo Fees $270
HOA Fees $270/mo
Year Built 1977
Annual Tax Amount $1,232
Tax Year 2023
Lot Size 6,969 Sqft
Property Description
Location
State OR
County Lane
Area _226
Interior
Interior Features Washer Dryer
Heating Forced Air
Appliance Dishwasher, Free Standing Range, Free Standing Refrigerator
Exterior
Exterior Feature Deck, Outbuilding, Second Residence, Workshop, Yard
Garage Detached, ExtraDeep
Garage Spaces 1.0
View Territorial, Trees Woods
Roof Type Metal
Parking Type Driveway
Garage Yes
Building
Story 1
Foundation Concrete Perimeter, Skirting
Sewer Public Sewer
Water Community, Public Water
Level or Stories 1
Schools
Elementary Schools Siuslaw
Middle Schools Siuslaw
High Schools Siuslaw
Others
Senior Community Yes
Acceptable Financing Cash, Conventional
Listing Terms Cash, Conventional



