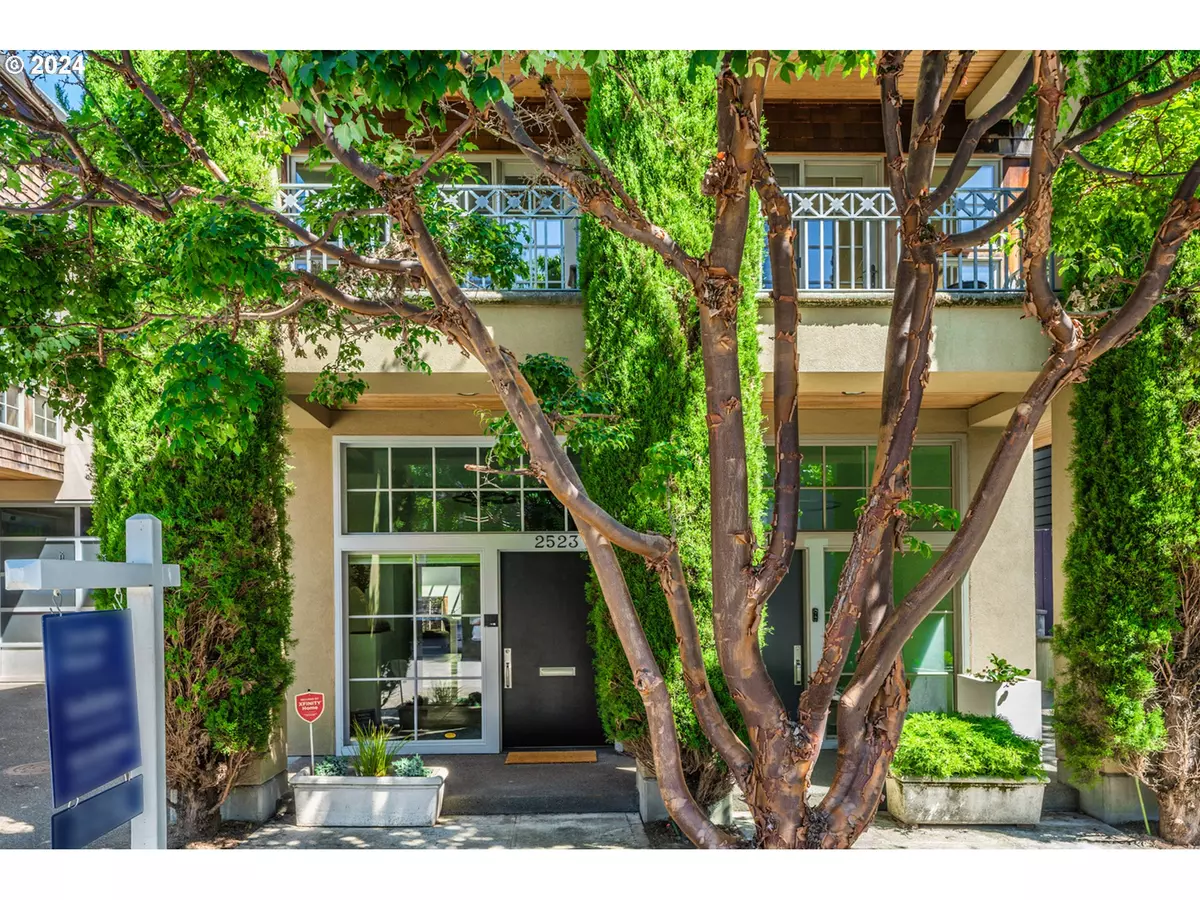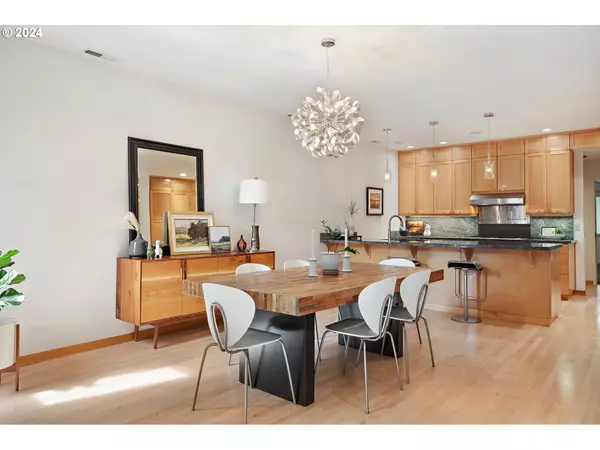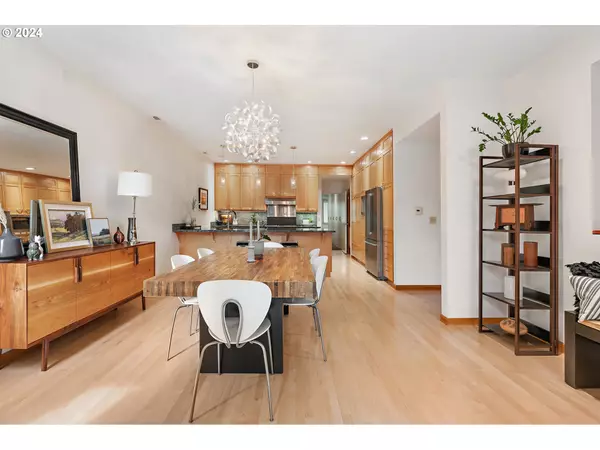
3 Beds
3.1 Baths
4,364 SqFt
3 Beds
3.1 Baths
4,364 SqFt
Key Details
Property Type Townhouse
Sub Type Attached
Listing Status Active
Purchase Type For Sale
Square Footage 4,364 sqft
Price per Sqft $309
MLS Listing ID 24173564
Style Row House
Bedrooms 3
Full Baths 3
Year Built 2001
Annual Tax Amount $19,451
Tax Year 2023
Lot Size 2,178 Sqft
Property Description
Location
State OR
County Multnomah
Area _148
Rooms
Basement None
Interior
Interior Features Ceiling Fan, Garage Door Opener, Hardwood Floors, High Ceilings, Skylight, Wallto Wall Carpet
Heating Forced Air
Cooling Central Air
Fireplaces Number 1
Fireplaces Type Gas
Appliance Builtin Oven, Builtin Refrigerator, Cooktop, Dishwasher, Gas Appliances, Microwave, Pantry, Stainless Steel Appliance
Exterior
Exterior Feature Deck, Garden, Patio
Garage Attached, Converted, ExtraDeep
Garage Spaces 4.0
View City, Seasonal, Territorial
Roof Type Composition,Membrane
Parking Type Driveway, Off Street
Garage Yes
Building
Story 3
Sewer Public Sewer
Water Public Water
Level or Stories 3
Schools
Elementary Schools Chapman
Middle Schools West Sylvan
High Schools Lincoln
Others
Senior Community No
Acceptable Financing Cash, Conventional
Listing Terms Cash, Conventional








