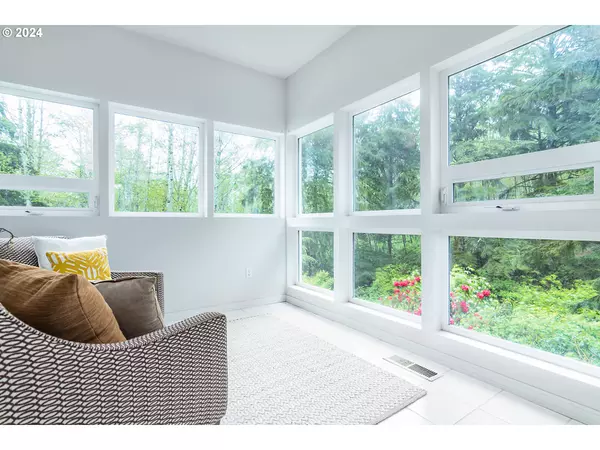
3 Beds
2.1 Baths
3,368 SqFt
3 Beds
2.1 Baths
3,368 SqFt
Key Details
Property Type Single Family Home
Sub Type Single Family Residence
Listing Status Active
Purchase Type For Sale
Square Footage 3,368 sqft
Price per Sqft $296
MLS Listing ID 24378040
Style Contemporary
Bedrooms 3
Full Baths 2
Year Built 1998
Annual Tax Amount $7,319
Tax Year 2023
Lot Size 0.860 Acres
Property Description
Location
State OR
County Tillamook
Area _195
Rooms
Basement Daylight, Exterior Entry, Finished
Interior
Interior Features Ceiling Fan, High Ceilings, Jetted Tub, Skylight, Wallto Wall Carpet, Washer Dryer, Wood Floors
Heating Heat Pump
Cooling Central Air, Heat Pump
Fireplaces Number 1
Fireplaces Type Stove
Appliance Builtin Oven, Builtin Range, Builtin Refrigerator, Dishwasher, Disposal, Pantry
Exterior
Exterior Feature Private Road, Workshop, Yard
Garage Attached, ExtraDeep, Oversized
Garage Spaces 2.0
Waterfront Yes
Waterfront Description Creek
View Creek Stream, Mountain, Trees Woods
Roof Type Metal
Parking Type Covered, Driveway
Garage Yes
Building
Lot Description Ocean Beach One Quarter Mile Or Less, Private Road, Road Maintenance Agreement, Secluded, Stream, Trees
Story 3
Foundation Concrete Perimeter
Sewer Public Sewer, Septic Tank
Water Public Water
Level or Stories 3
Schools
Elementary Schools Nestucca Valley
Middle Schools Nestucca Valley
High Schools Nestucca
Others
Senior Community No
Acceptable Financing Cash, Conventional, VALoan
Listing Terms Cash, Conventional, VALoan








