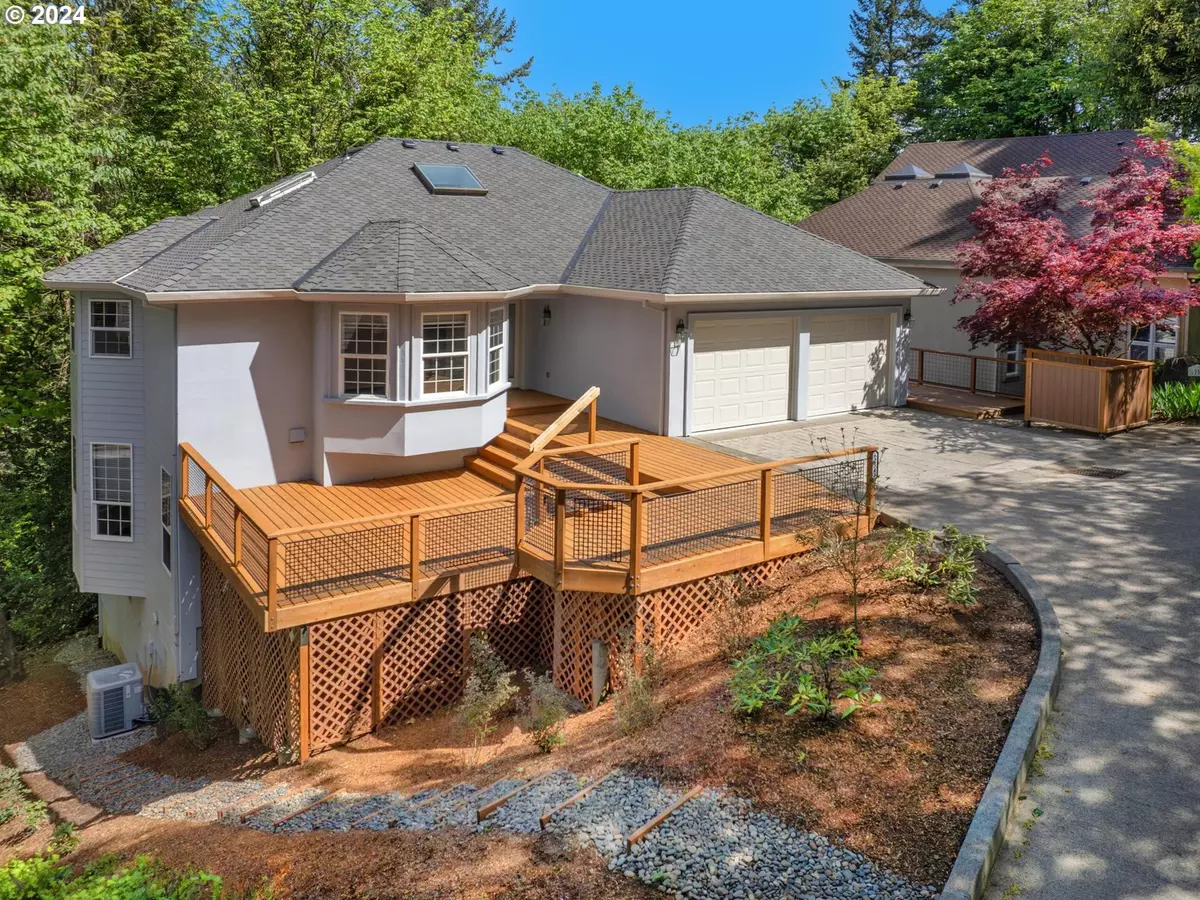
3 Beds
3.1 Baths
3,199 SqFt
3 Beds
3.1 Baths
3,199 SqFt
Key Details
Property Type Single Family Home
Sub Type Single Family Residence
Listing Status Active
Purchase Type For Sale
Square Footage 3,199 sqft
Price per Sqft $484
Subdivision Burlingame
MLS Listing ID 24154129
Style Contemporary, N W Contemporary
Bedrooms 3
Full Baths 3
Year Built 1996
Annual Tax Amount $16,449
Tax Year 2023
Lot Size 0.280 Acres
Property Description
Location
State OR
County Multnomah
Area _148
Zoning R7
Rooms
Basement Crawl Space, Finished, Partial Basement
Interior
Interior Features Garage Door Opener, Granite, Hardwood Floors, High Ceilings, Laundry, Soaking Tub, Sprinkler, Vaulted Ceiling, Wood Floors
Heating Forced Air, Forced Air95 Plus
Cooling Central Air, Energy Star Air Conditioning
Fireplaces Number 1
Fireplaces Type Gas
Appliance Builtin Oven, Builtin Range, Builtin Refrigerator, Cooktop, Dishwasher, Free Standing Refrigerator, Island, Microwave, Pantry, Stainless Steel Appliance
Exterior
Exterior Feature Deck, Garden, Gas Hookup, Patio, Porch, Private Road, Yard
Garage Attached
Garage Spaces 2.0
View Seasonal, Territorial, Trees Woods
Roof Type Composition
Parking Type Driveway, Parking Pad
Garage Yes
Building
Lot Description Cul_de_sac, Secluded, Sloped, Trees
Story 5
Foundation Concrete Perimeter, Stem Wall
Sewer Public Sewer
Water Public Water
Level or Stories 5
Schools
Elementary Schools Rieke
Middle Schools Robert Gray
High Schools Ida B Wells
Others
Senior Community No
Acceptable Financing Cash, Conventional, Other
Listing Terms Cash, Conventional, Other








