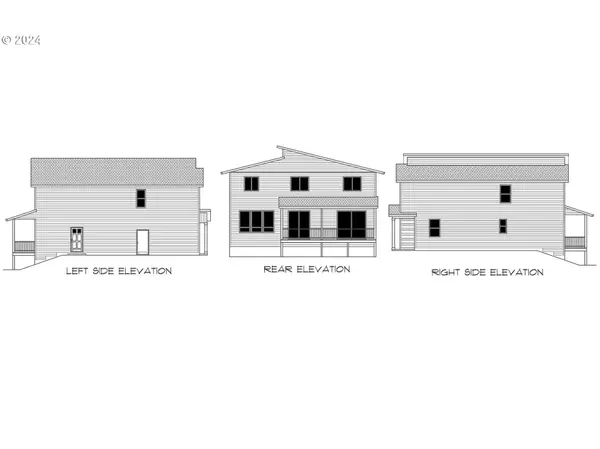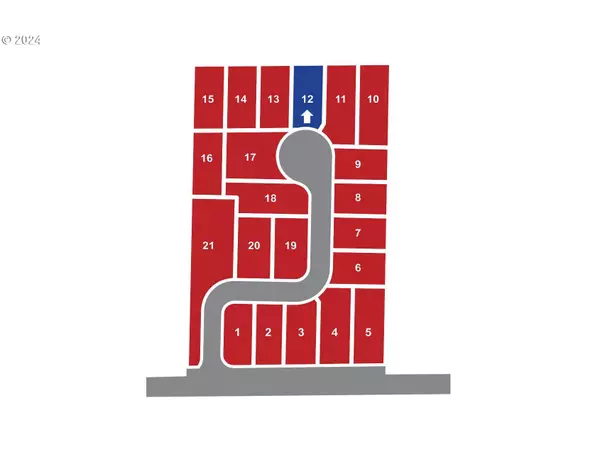
5 Beds
3.1 Baths
2,809 SqFt
5 Beds
3.1 Baths
2,809 SqFt
Key Details
Property Type Single Family Home
Sub Type Single Family Residence
Listing Status Pending
Purchase Type For Sale
Square Footage 2,809 sqft
Price per Sqft $284
MLS Listing ID 24204353
Style Stories2
Bedrooms 5
Full Baths 3
Year Built 2024
Annual Tax Amount $1,407
Tax Year 2023
Lot Size 5,227 Sqft
Property Description
Location
State WA
County Clark
Area _15
Rooms
Basement Crawl Space
Interior
Interior Features Accessory Dwelling Unit, Luxury Vinyl Plank, Soaking Tub, Tile Floor
Heating Forced Air, Heat Pump
Cooling Heat Pump
Fireplaces Number 1
Fireplaces Type Electric
Appliance Dishwasher, Free Standing Range, Island, Microwave, Quartz, Stainless Steel Appliance
Exterior
Exterior Feature Patio, Yard
Garage Attached
Garage Spaces 3.0
Roof Type Composition
Parking Type Driveway
Garage Yes
Building
Lot Description Cul_de_sac
Story 2
Foundation Concrete Perimeter
Sewer Public Sewer
Water Public Water
Level or Stories 2
Schools
Elementary Schools Minnehaha
Middle Schools Jason Lee
High Schools Hudsons Bay
Others
Senior Community No
Acceptable Financing Cash, Conventional, FHA, VALoan
Listing Terms Cash, Conventional, FHA, VALoan








