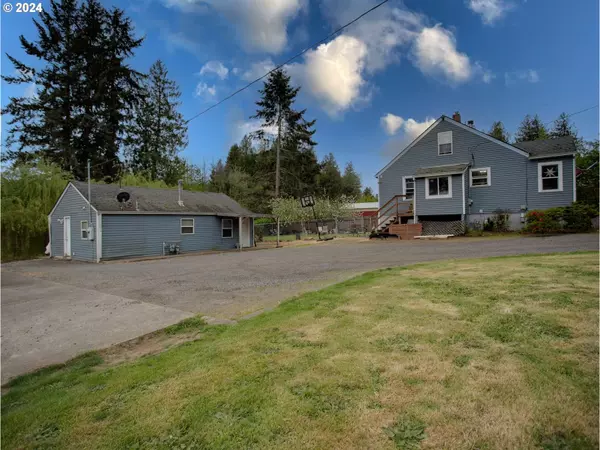
3 Beds
3.1 Baths
2,100 SqFt
3 Beds
3.1 Baths
2,100 SqFt
Key Details
Property Type Single Family Home
Sub Type Single Family Residence
Listing Status Active
Purchase Type For Sale
Square Footage 2,100 sqft
Price per Sqft $333
MLS Listing ID 24180111
Style Stories2, Bungalow
Bedrooms 3
Full Baths 3
Year Built 1938
Annual Tax Amount $4,719
Tax Year 2023
Lot Size 0.670 Acres
Property Description
Location
State OR
County Multnomah
Area _144
Rooms
Basement Full Basement, Unfinished
Interior
Interior Features Wallto Wall Carpet
Heating Forced Air
Fireplaces Number 1
Fireplaces Type Stove
Exterior
Garage Detached
Roof Type Composition
Parking Type Driveway
Garage Yes
Building
Lot Description Level, Trees
Story 3
Foundation Concrete Perimeter
Sewer Septic Tank
Water Well
Level or Stories 3
Schools
Elementary Schools Pleasant Valley
Middle Schools Centennial
High Schools Centennial
Others
Senior Community No
Acceptable Financing Cash, Conventional, FHA
Listing Terms Cash, Conventional, FHA








