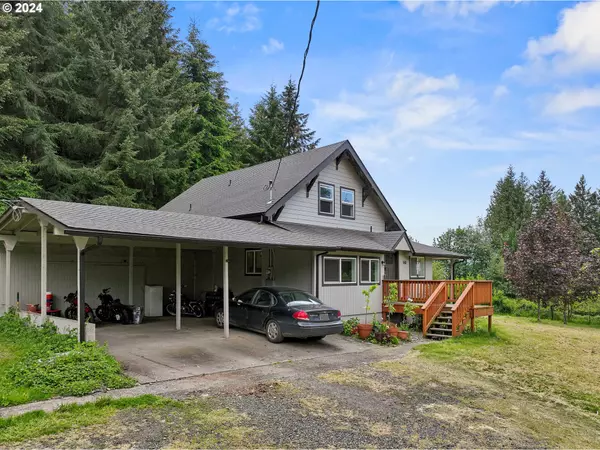
3 Beds
2.1 Baths
1,488 SqFt
3 Beds
2.1 Baths
1,488 SqFt
Key Details
Property Type Single Family Home
Sub Type Single Family Residence
Listing Status Active
Purchase Type For Sale
Square Footage 1,488 sqft
Price per Sqft $399
MLS Listing ID 24559061
Style Stories2
Bedrooms 3
Full Baths 2
Year Built 1930
Annual Tax Amount $4,007
Tax Year 2023
Lot Size 4.400 Acres
Property Description
Location
State WA
County Cowlitz
Area _82
Zoning RR-2
Rooms
Basement None
Interior
Interior Features Laundry, Vinyl Floor, Wallto Wall Carpet
Heating Wall Heater
Cooling None
Appliance Builtin Oven, Dishwasher, Island, Microwave, Stainless Steel Appliance, Tile
Exterior
Exterior Feature Barn, Covered Patio, Garden, Private Road, Raised Beds, R V Parking, Tool Shed, Workshop, Yard
Garage Carport, Detached
Garage Spaces 2.0
Roof Type Composition
Parking Type Covered, Driveway
Garage Yes
Building
Lot Description Cleared, Gentle Sloping, Level, Secluded
Story 2
Foundation Slab
Sewer Septic Tank
Water Private, Well
Level or Stories 2
Schools
Elementary Schools Carrolls
Middle Schools Coweeman
High Schools Kelso
Others
Senior Community No
Acceptable Financing Cash, Conventional, FHA, VALoan
Listing Terms Cash, Conventional, FHA, VALoan








