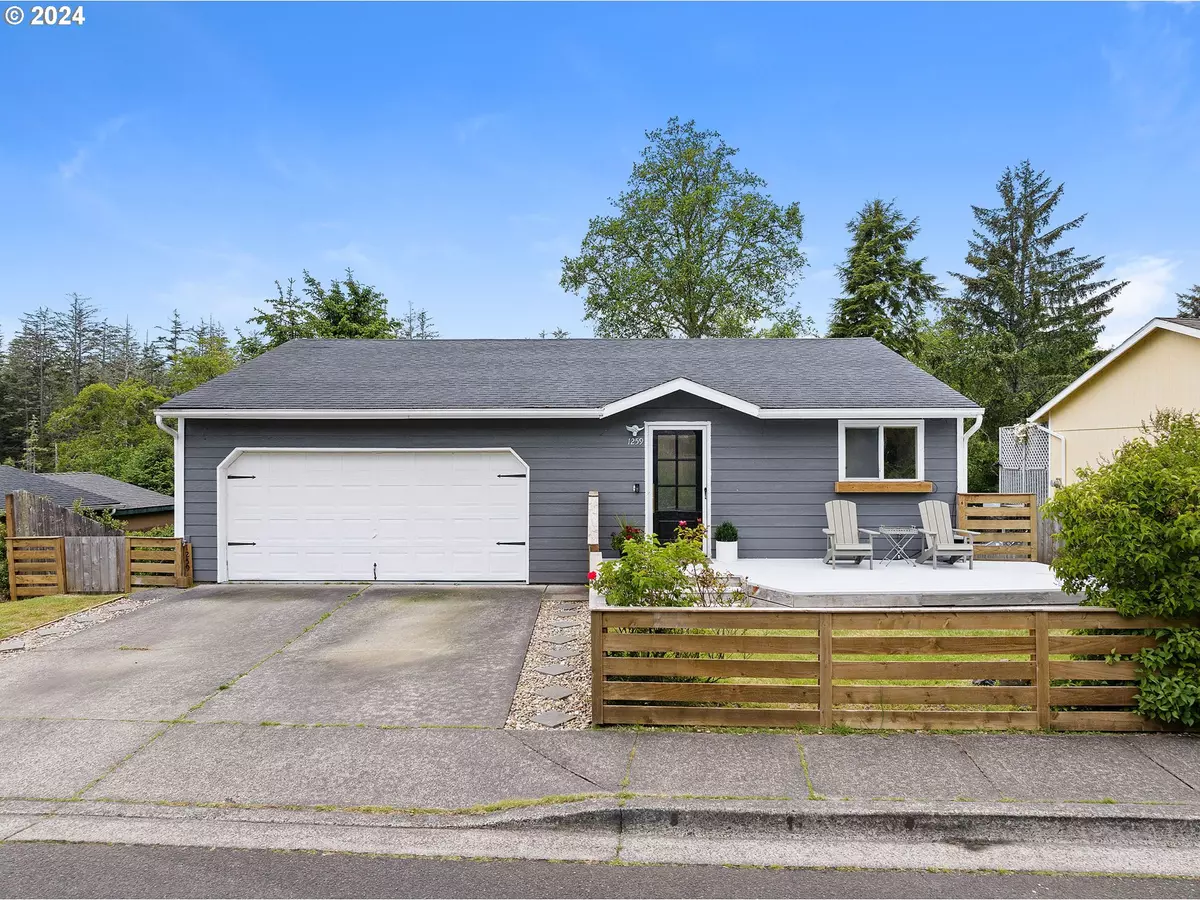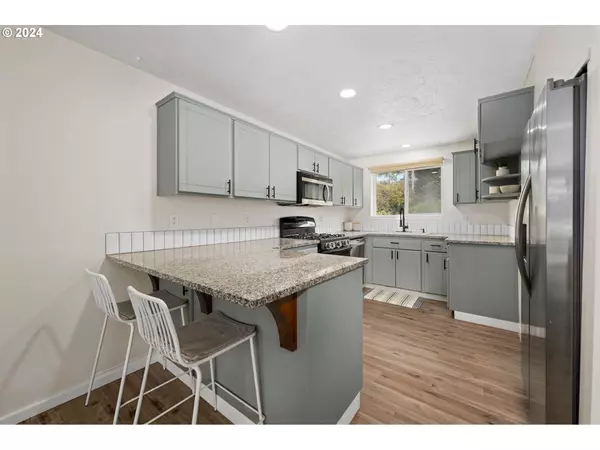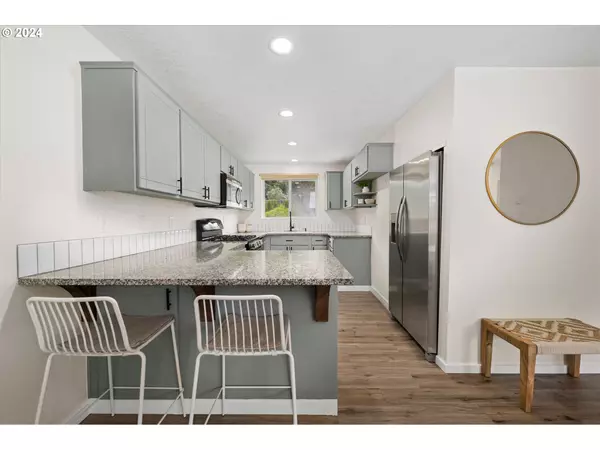
4 Beds
2.1 Baths
1,744 SqFt
4 Beds
2.1 Baths
1,744 SqFt
Key Details
Property Type Single Family Home
Sub Type Single Family Residence
Listing Status Pending
Purchase Type For Sale
Square Footage 1,744 sqft
Price per Sqft $286
MLS Listing ID 24665804
Style Stories2, Contemporary
Bedrooms 4
Full Baths 2
Year Built 1997
Annual Tax Amount $3,025
Tax Year 2023
Lot Size 0.280 Acres
Property Description
Location
State OR
County Clatsop
Area _181
Zoning R10
Rooms
Basement Daylight, Finished
Interior
Interior Features Laminate Flooring, Wallto Wall Carpet, Washer Dryer, Water Purifier
Heating Zoned
Cooling None
Fireplaces Number 1
Fireplaces Type Gas
Appliance Builtin Oven, Builtin Range, Dishwasher, Free Standing Refrigerator, Granite, Microwave, Stainless Steel Appliance
Exterior
Exterior Feature Deck, Fenced, Patio, Security Lights, Tool Shed, Yard
Garage Attached
Garage Spaces 2.0
View Trees Woods
Roof Type Composition
Parking Type Driveway
Garage Yes
Building
Lot Description Gentle Sloping, Seasonal, Sloped, Terraced, Trees
Story 2
Foundation Concrete Perimeter
Sewer Public Sewer
Water Public Water
Level or Stories 2
Schools
Elementary Schools Warrenton
Middle Schools Warrenton
High Schools Warrenton
Others
Senior Community No
Acceptable Financing Cash, Conventional, FHA, VALoan
Listing Terms Cash, Conventional, FHA, VALoan








