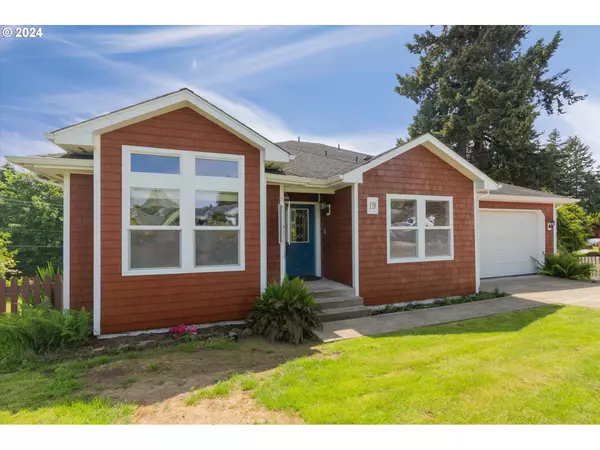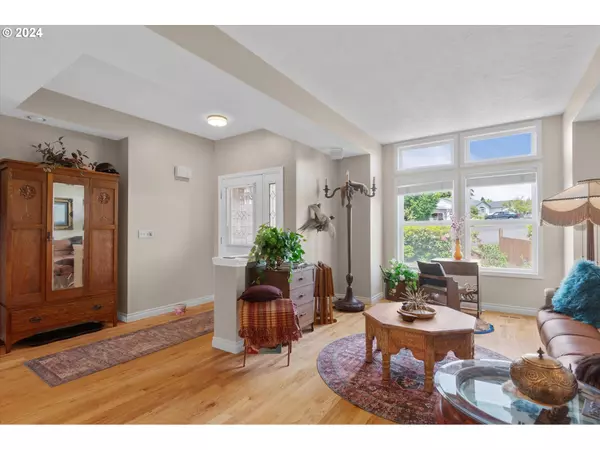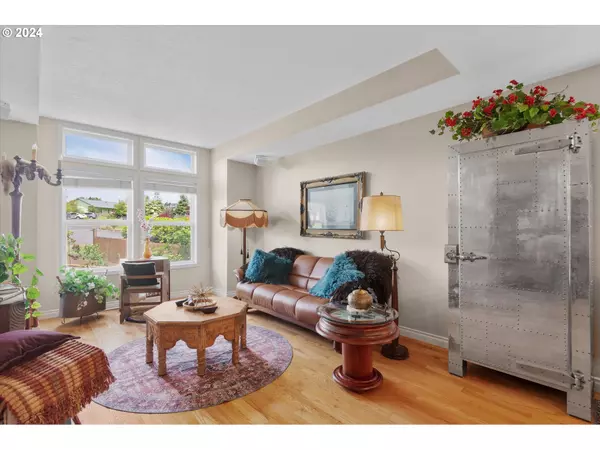4 Beds
2.1 Baths
3,880 SqFt
4 Beds
2.1 Baths
3,880 SqFt
Key Details
Property Type Single Family Home
Sub Type Single Family Residence
Listing Status Active
Purchase Type For Sale
Square Footage 3,880 sqft
Price per Sqft $180
MLS Listing ID 24046382
Style Stories2, Custom Style
Bedrooms 4
Full Baths 2
Year Built 1994
Annual Tax Amount $3,585
Tax Year 2024
Property Sub-Type Single Family Residence
Property Description
Location
State WA
County Wahkiakum
Area _86
Rooms
Basement Daylight, Finished
Interior
Interior Features Ceiling Fan, Cork Floor, Granite, Hardwood Floors, High Speed Internet, Laundry, Skylight, Soaking Tub, Sound System, Wallto Wall Carpet, Wood Floors
Heating Forced Air, Heat Pump, Other
Cooling Central Air, Heat Pump
Fireplaces Type Pellet Stove
Appliance Builtin Oven, Cook Island, Cooktop, Dishwasher, Disposal, Free Standing Refrigerator, Granite, Induction Cooktop, Microwave, Stainless Steel Appliance
Exterior
Exterior Feature Deck, Fenced, Patio, Raised Beds, R V Hookup, R V Parking, Yard
Parking Features Attached
Garage Spaces 2.0
View River, Territorial
Roof Type Composition
Garage Yes
Building
Lot Description Cul_de_sac, Gentle Sloping, Level, Private, Public Road
Story 2
Foundation Concrete Perimeter
Sewer Public Sewer
Water Public Water
Level or Stories 2
Schools
Elementary Schools Ja Wendt
Middle Schools John Thomas
High Schools Naselle
Others
Senior Community No
Acceptable Financing Cash, Conventional, FHA, USDALoan, VALoan
Listing Terms Cash, Conventional, FHA, USDALoan, VALoan







