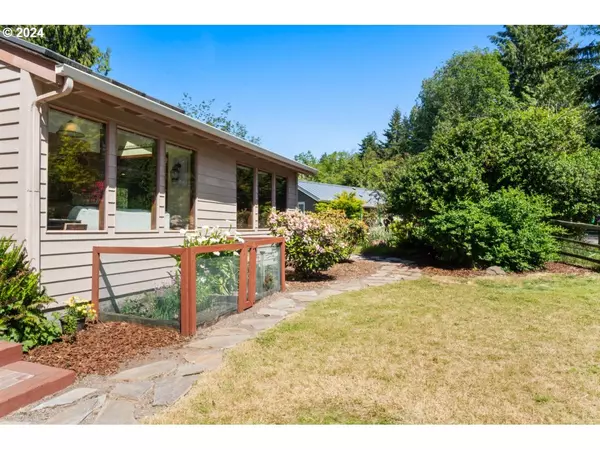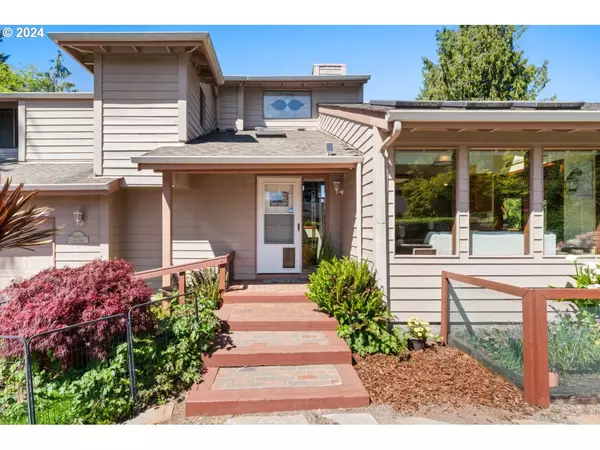
3 Beds
2.1 Baths
1,932 SqFt
3 Beds
2.1 Baths
1,932 SqFt
Key Details
Property Type Single Family Home
Sub Type Single Family Residence
Listing Status Active
Purchase Type For Sale
Square Footage 1,932 sqft
Price per Sqft $328
MLS Listing ID 24042730
Style Craftsman, Tri Level
Bedrooms 3
Full Baths 2
Year Built 1984
Annual Tax Amount $3,416
Tax Year 2023
Lot Size 0.270 Acres
Property Description
Location
State OR
County Lane
Area _230
Zoning CLWP
Rooms
Basement Daylight
Interior
Interior Features Hardwood Floors, High Ceilings, Laundry, Skylight, Wallto Wall Carpet, Washer Dryer
Heating Heat Pump, Pellet Stove
Cooling Heat Pump
Fireplaces Type Pellet Stove
Appliance Dishwasher, Disposal, Free Standing Range, Free Standing Refrigerator, Tile
Exterior
Exterior Feature Deck, Outbuilding, R V Parking, Tool Shed, Yard
Garage Attached
Garage Spaces 2.0
View Lake
Roof Type Composition
Parking Type Carport, Parking Pad
Garage Yes
Building
Lot Description Hilly, Level, Public Road, Wooded
Story 3
Foundation Concrete Perimeter
Sewer Standard Septic
Water Public Water
Level or Stories 3
Schools
Elementary Schools Siuslaw
Middle Schools Siuslaw
High Schools Siuslaw
Others
Senior Community No
Acceptable Financing Cash, Conventional
Listing Terms Cash, Conventional








