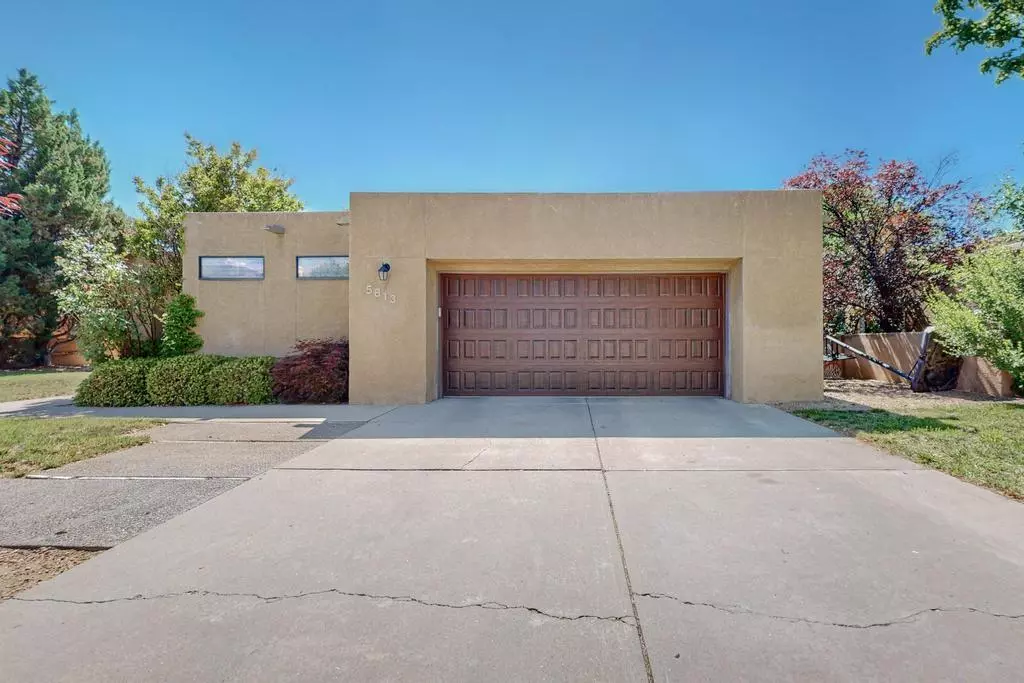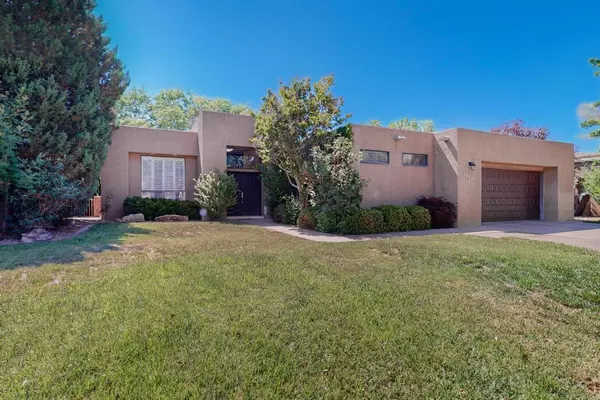
3 Beds
2 Baths
2,649 SqFt
3 Beds
2 Baths
2,649 SqFt
Key Details
Property Type Single Family Home
Sub Type Detached
Listing Status Pending
Purchase Type For Sale
Square Footage 2,649 sqft
Price per Sqft $188
MLS Listing ID 1064613
Bedrooms 3
Full Baths 2
Construction Status Resale
HOA Y/N No
Year Built 1986
Annual Tax Amount $6,701
Lot Size 8,712 Sqft
Acres 0.2
Lot Dimensions Public Records
Property Description
Location
State NM
County Bernalillo
Area 30 - Far Ne Heights
Rooms
Ensuite Laundry Electric Dryer Hookup
Interior
Interior Features Garden Tub/ Roman Tub, Home Office, Kitchen Island, Multiple Living Areas, Main Level Primary, Skylights, Walk- In Closet(s)
Laundry Location Electric Dryer Hookup
Heating Central, Forced Air, Natural Gas
Cooling Evaporative Cooling
Flooring Laminate, Tile
Fireplaces Number 1
Fireplaces Type Gas Log
Fireplace Yes
Appliance Dishwasher, Free-Standing Electric Range, Microwave
Laundry Electric Dryer Hookup
Exterior
Exterior Feature Privacy Wall
Garage Attached, Garage
Garage Spaces 2.0
Garage Description 2.0
Utilities Available Electricity Connected, Natural Gas Connected, Sewer Connected, Water Connected
Water Access Desc Public
Roof Type Flat, Rolled/ Hot Mop
Porch Covered, Patio
Parking Type Attached, Garage
Private Pool No
Building
Lot Description Lawn, Landscaped, Planned Unit Development, Trees
Faces East
Story 1
Entry Level One
Sewer Public Sewer
Water Public
Level or Stories One
New Construction No
Construction Status Resale
Schools
Elementary Schools Georgia O Keeffe
Middle Schools Eisenhower
High Schools Eldorado
Others
Tax ID 102206233208540604
Acceptable Financing Cash, Conventional, FHA, VA Loan
Green/Energy Cert None
Listing Terms Cash, Conventional, FHA, VA Loan







