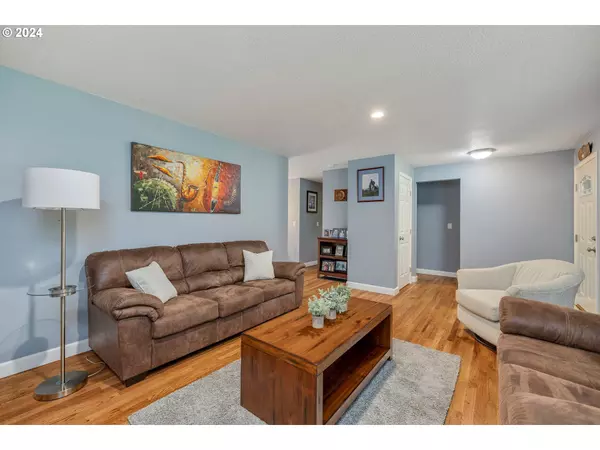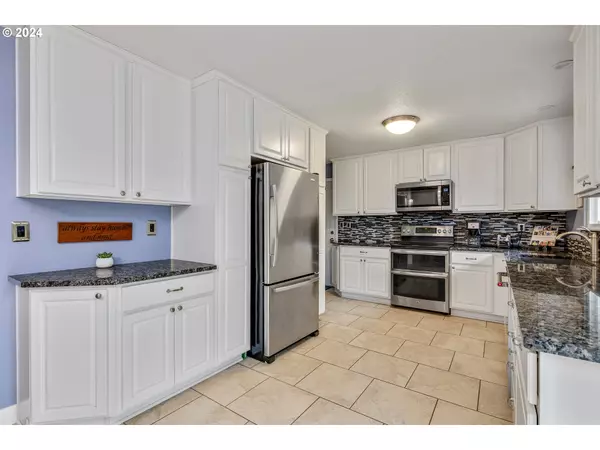
4 Beds
2 Baths
2,352 SqFt
4 Beds
2 Baths
2,352 SqFt
Key Details
Property Type Single Family Home
Sub Type Single Family Residence
Listing Status Active
Purchase Type For Sale
Square Footage 2,352 sqft
Price per Sqft $329
MLS Listing ID 24520941
Style Daylight Ranch
Bedrooms 4
Full Baths 2
Year Built 1965
Annual Tax Amount $4,311
Tax Year 2023
Lot Size 2.050 Acres
Property Description
Location
State OR
County Clackamas
Area _145
Zoning rrff5
Rooms
Basement Daylight, Finished, Full Basement
Interior
Interior Features Granite, Hardwood Floors, Tile Floor
Heating Forced Air, Pellet Stove, Wood Stove
Cooling None
Fireplaces Number 2
Fireplaces Type Insert, Pellet Stove, Stove
Appliance Dishwasher, Double Oven, Free Standing Range, Granite, Tile
Exterior
Exterior Feature Barn, Deck, Fenced, Garden, Patio, Porch, Poultry Coop, R V Parking, Tool Shed, Yard
Garage Attached, ExtraDeep, Oversized
Garage Spaces 2.0
View Trees Woods
Roof Type Composition
Parking Type Driveway, R V Access Parking
Garage Yes
Building
Lot Description Gentle Sloping, Level, Pasture, Private, Secluded, Trees
Story 2
Foundation Slab
Sewer Septic Tank, Standard Septic
Water Private, Well
Level or Stories 2
Schools
Elementary Schools Pleasant Valley
Middle Schools Centennial
High Schools Centennial
Others
Senior Community No
Acceptable Financing Cash, Conventional, FHA, VALoan
Listing Terms Cash, Conventional, FHA, VALoan








