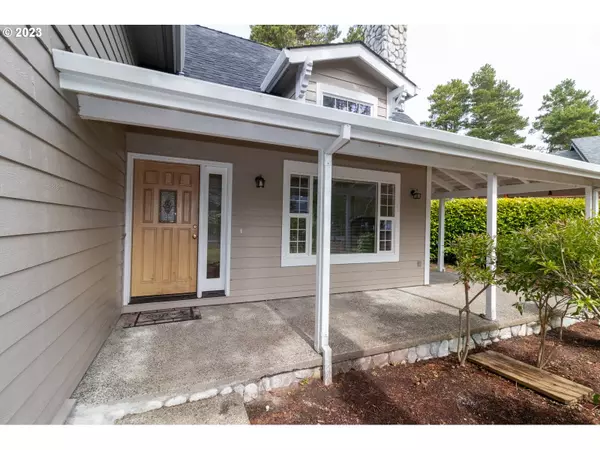
3 Beds
2.1 Baths
2,304 SqFt
3 Beds
2.1 Baths
2,304 SqFt
Key Details
Property Type Single Family Home
Sub Type Single Family Residence
Listing Status Active
Purchase Type For Sale
Square Footage 2,304 sqft
Price per Sqft $269
Subdivision Sandpines West
MLS Listing ID 24060940
Style Stories2, Craftsman
Bedrooms 3
Full Baths 2
Condo Fees $790
HOA Fees $790/ann
Year Built 1993
Annual Tax Amount $5,538
Tax Year 2024
Lot Size 0.270 Acres
Property Description
Location
State OR
County Lane
Area _228
Zoning MH
Interior
Interior Features Ceiling Fan, High Ceilings, Laundry, Luxury Vinyl Plank, Tile Floor, Vaulted Ceiling
Heating Heat Pump
Cooling Heat Pump
Fireplaces Number 2
Fireplaces Type Wood Burning
Appliance Builtin Oven, Dishwasher, Disposal, Free Standing Range, Microwave, Pantry
Exterior
Exterior Feature Deck, Dog Run
Garage Attached
Garage Spaces 2.0
Roof Type Composition
Parking Type Driveway, Off Street
Garage Yes
Building
Lot Description Level
Story 2
Sewer Public Sewer
Water Public Water
Level or Stories 2
Schools
Elementary Schools Siuslaw
Middle Schools Siuslaw
High Schools Siuslaw
Others
Senior Community No
Acceptable Financing Cash, Conventional, VALoan
Listing Terms Cash, Conventional, VALoan








