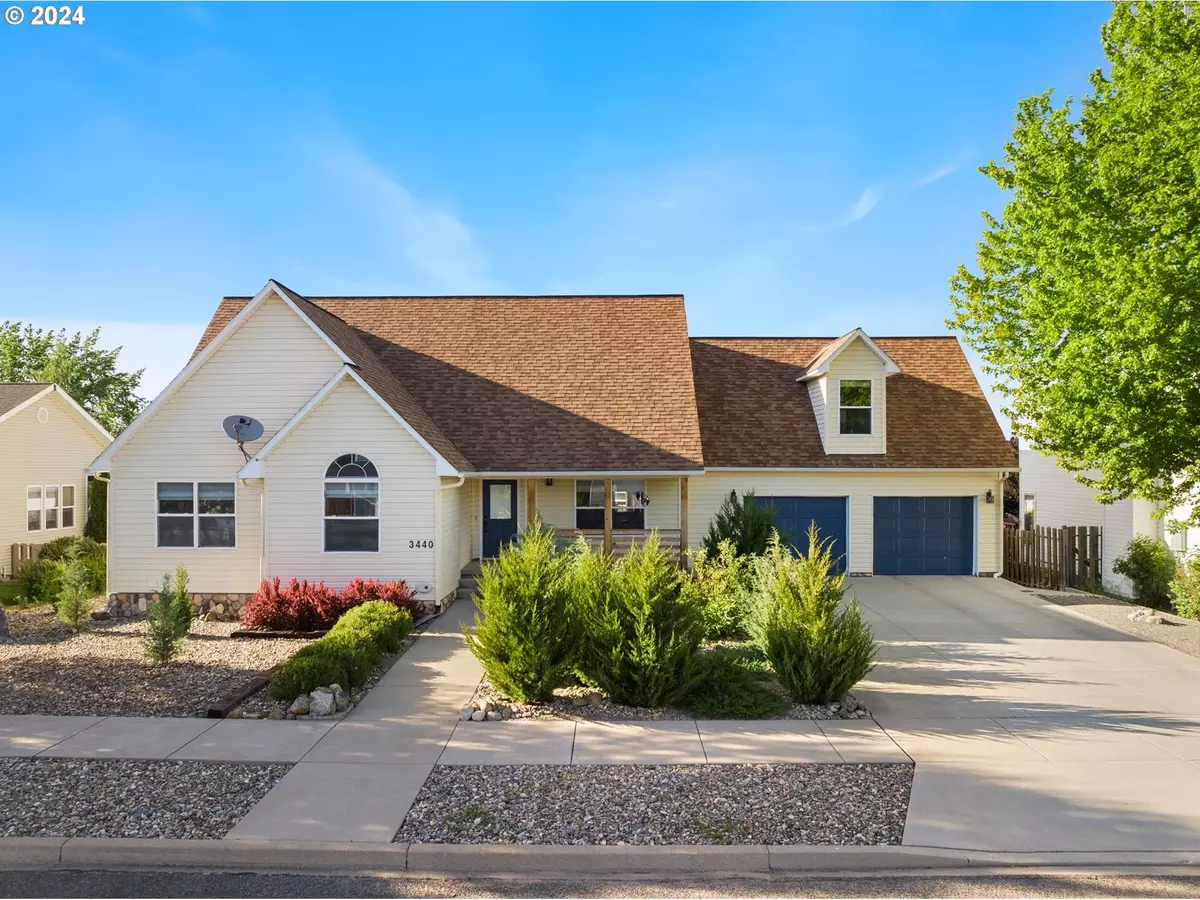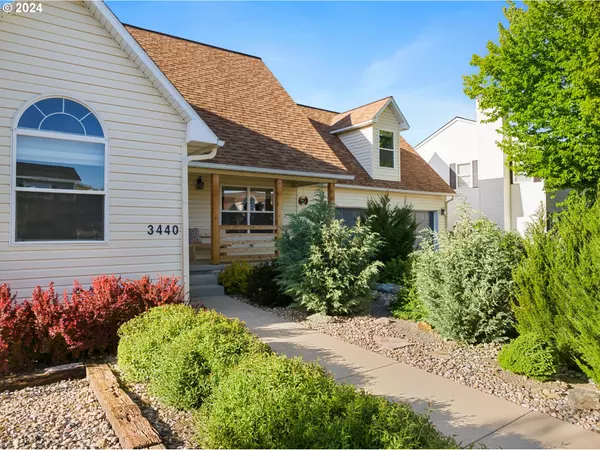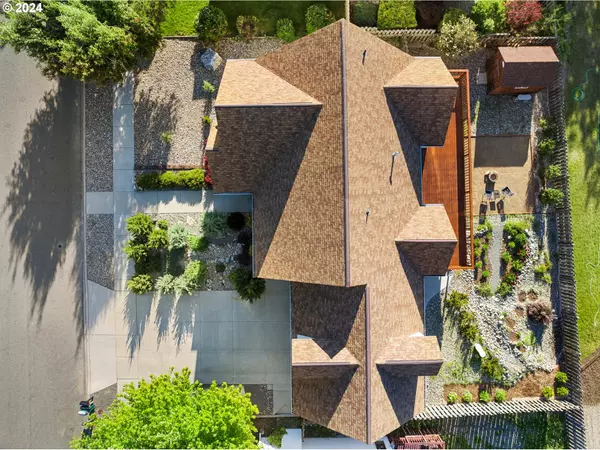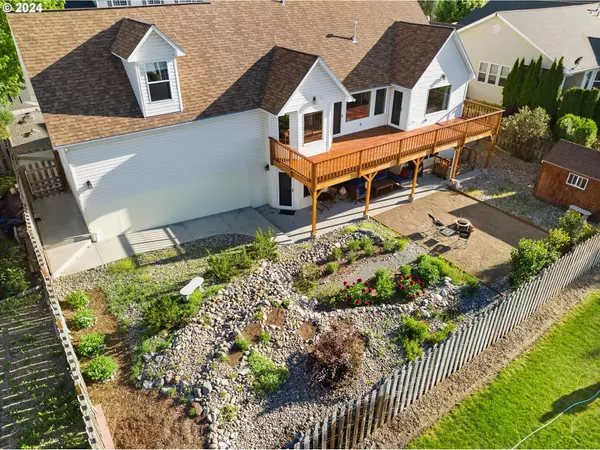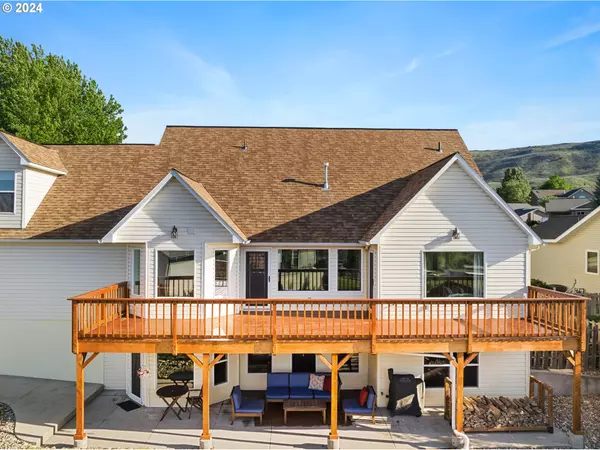
3 Beds
2.1 Baths
3,404 SqFt
3 Beds
2.1 Baths
3,404 SqFt
Key Details
Property Type Single Family Home
Sub Type Single Family Residence
Listing Status Active
Purchase Type For Sale
Square Footage 3,404 sqft
Price per Sqft $174
MLS Listing ID 24220851
Style Stories2, Custom Style
Bedrooms 3
Full Baths 2
Year Built 2001
Annual Tax Amount $5,398
Tax Year 2023
Lot Size 8,712 Sqft
Property Description
Location
State OR
County Baker
Area _460
Zoning RMD
Rooms
Basement Finished, Full Basement
Interior
Interior Features Ceiling Fan, Garage Door Opener, Hardwood Floors, Vaulted Ceiling, Vinyl Floor, Wallto Wall Carpet, Washer Dryer
Heating E N E R G Y S T A R Qualified Equipment, Forced Air
Cooling Central Air
Appliance Dishwasher, Disposal, E N E R G Y S T A R Qualified Appliances, Free Standing Gas Range, Free Standing Refrigerator, Gas Appliances, Granite, Stainless Steel Appliance
Exterior
Exterior Feature Covered Patio, Deck, Fire Pit, Outbuilding, Patio, Public Road, Tool Shed, Xeriscape Landscaping
Garage Attached, Oversized
Garage Spaces 2.0
View City, Mountain
Roof Type Composition
Parking Type Driveway
Garage Yes
Building
Lot Description Golf Course, Level
Story 2
Foundation Concrete Perimeter
Sewer Public Sewer
Water Public Water
Level or Stories 2
Schools
Elementary Schools Brooklyn
Middle Schools Baker
High Schools Baker
Others
Senior Community No
Acceptable Financing Cash, Conventional, FHA, USDALoan, VALoan
Listing Terms Cash, Conventional, FHA, USDALoan, VALoan



