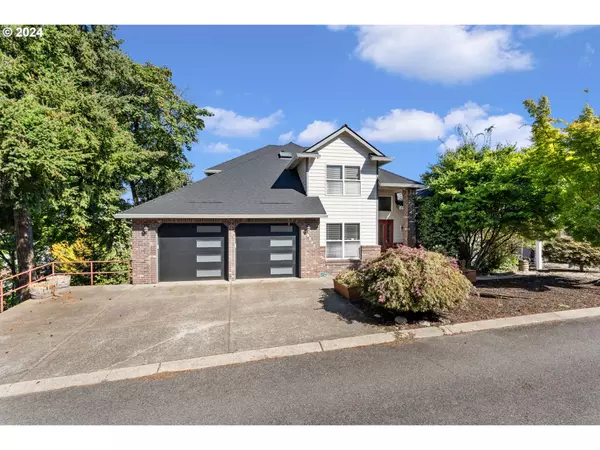
4 Beds
3.1 Baths
3,572 SqFt
4 Beds
3.1 Baths
3,572 SqFt
Key Details
Property Type Single Family Home
Sub Type Single Family Residence
Listing Status Active
Purchase Type For Sale
Square Footage 3,572 sqft
Price per Sqft $244
Subdivision North Cooper Mountain
MLS Listing ID 24361955
Style Traditional
Bedrooms 4
Full Baths 3
Year Built 1995
Annual Tax Amount $8,337
Tax Year 2023
Lot Size 9,583 Sqft
Property Description
Location
State OR
County Washington
Area _150
Rooms
Basement Crawl Space, Full Basement, Unfinished
Interior
Interior Features Ceiling Fan, Central Vacuum, Garage Door Opener, Granite, Hardwood Floors, High Ceilings, High Speed Internet, Jetted Tub, Sprinkler, Vaulted Ceiling, Wallto Wall Carpet
Heating Forced Air
Cooling Central Air
Fireplaces Number 1
Fireplaces Type Gas
Appliance Builtin Oven, Cook Island, Dishwasher, Disposal, Free Standing Refrigerator, Gas Appliances, Granite, Microwave, Plumbed For Ice Maker, Stainless Steel Appliance
Exterior
Exterior Feature Covered Deck, Deck, Fenced, Free Standing Hot Tub, Private Road, R V Parking, Sprinkler, Yard
Garage Attached, Oversized
Garage Spaces 2.0
View Mountain, Territorial, Trees Woods
Roof Type Composition
Parking Type Driveway, Other
Garage Yes
Building
Lot Description Secluded, Sloped, Trees
Story 3
Foundation Concrete Perimeter
Sewer Public Sewer
Water Public Water
Level or Stories 3
Schools
Elementary Schools Hazeldale
Middle Schools Mountain View
High Schools Aloha
Others
Senior Community No
Acceptable Financing Cash, Conventional, FHA, VALoan
Listing Terms Cash, Conventional, FHA, VALoan








