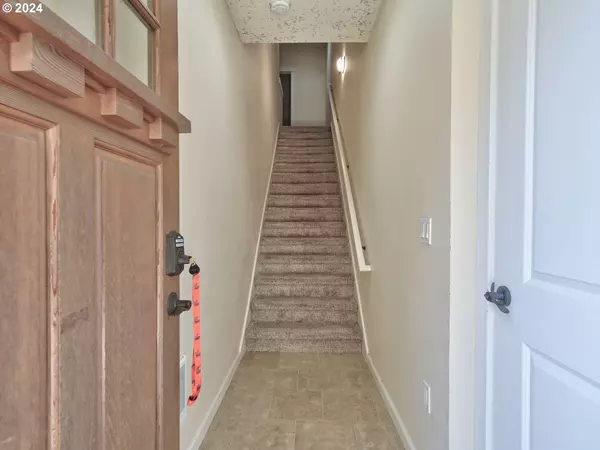
2 Beds
2 Baths
1,431 SqFt
2 Beds
2 Baths
1,431 SqFt
Key Details
Property Type Condo
Sub Type Condominium
Listing Status Pending
Purchase Type For Sale
Square Footage 1,431 sqft
Price per Sqft $251
Subdivision Summerlinn Estates
MLS Listing ID 24270540
Style Stories2, Common Wall
Bedrooms 2
Full Baths 2
Condo Fees $486
HOA Fees $486/mo
Year Built 2004
Annual Tax Amount $4,639
Tax Year 2023
Property Description
Location
State OR
County Clackamas
Area _147
Interior
Interior Features Ceiling Fan, Engineered Hardwood, Garage Door Opener, Granite, High Speed Internet, Laundry, Wallto Wall Carpet
Heating Forced Air
Cooling Central Air
Fireplaces Number 1
Fireplaces Type Gas
Appliance Dishwasher, Disposal, Free Standing Gas Range, Granite, Microwave, Plumbed For Ice Maker
Exterior
Garage Attached
Garage Spaces 1.0
View Territorial, Trees Woods
Roof Type Composition
Parking Type Driveway, On Street
Garage Yes
Building
Lot Description Commons, Corner Lot, Gated, Trees
Story 2
Foundation Slab
Sewer Public Sewer
Water Public Water
Level or Stories 2
Schools
Elementary Schools Willamette
Middle Schools Athey Creek
High Schools West Linn
Others
Senior Community No
Acceptable Financing Cash, Conventional, FHA, VALoan
Listing Terms Cash, Conventional, FHA, VALoan








