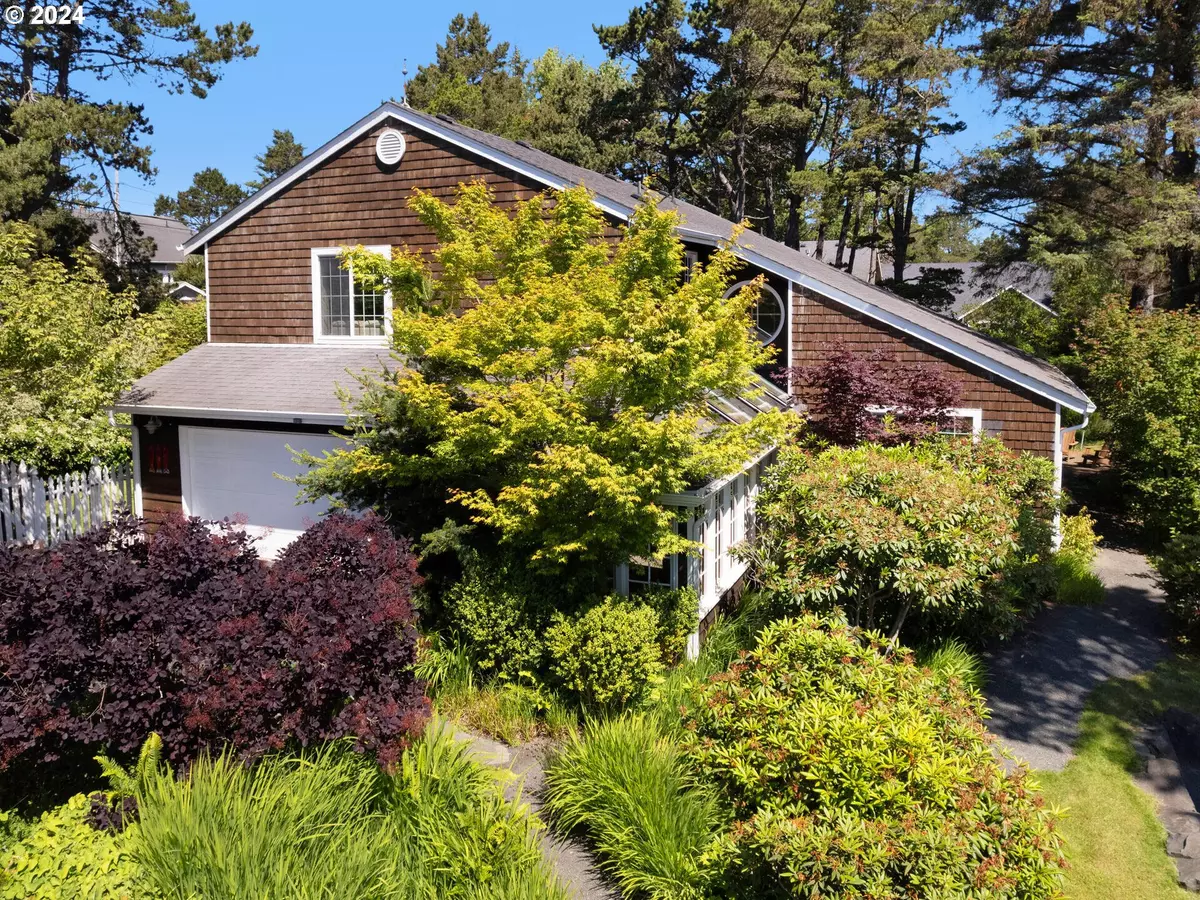
3 Beds
2.1 Baths
2,065 SqFt
3 Beds
2.1 Baths
2,065 SqFt
Key Details
Property Type Single Family Home
Sub Type Single Family Residence
Listing Status Pending
Purchase Type For Sale
Square Footage 2,065 sqft
Price per Sqft $530
MLS Listing ID 24669885
Style Stories2
Bedrooms 3
Full Baths 2
Year Built 1979
Annual Tax Amount $6,003
Tax Year 2023
Lot Size 0.340 Acres
Property Description
Location
State OR
County Clatsop
Area _182
Zoning R-1
Rooms
Basement Crawl Space
Interior
Interior Features Furnished, High Ceilings, Laundry, Vaulted Ceiling, Wallto Wall Carpet, Washer Dryer
Heating Baseboard, Forced Air
Fireplaces Number 1
Fireplaces Type Wood Burning
Appliance Dishwasher, Free Standing Gas Range, Free Standing Refrigerator, Island, Tile
Exterior
Exterior Feature Covered Deck, Fire Pit, Garden, Patio, Sprinkler, Yard
Garage Attached
Garage Spaces 2.0
Roof Type Composition
Parking Type Driveway
Garage Yes
Building
Lot Description Level, Ocean Beach One Quarter Mile Or Less, Trees
Story 2
Foundation Concrete Perimeter
Sewer Standard Septic
Water Public Water
Level or Stories 2
Schools
Elementary Schools Pacific Ridge
Middle Schools Seaside
High Schools Seaside
Others
Senior Community No
Acceptable Financing Cash, Conventional
Listing Terms Cash, Conventional








