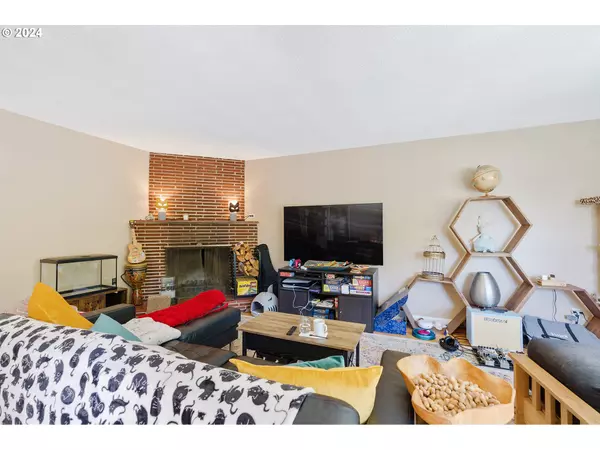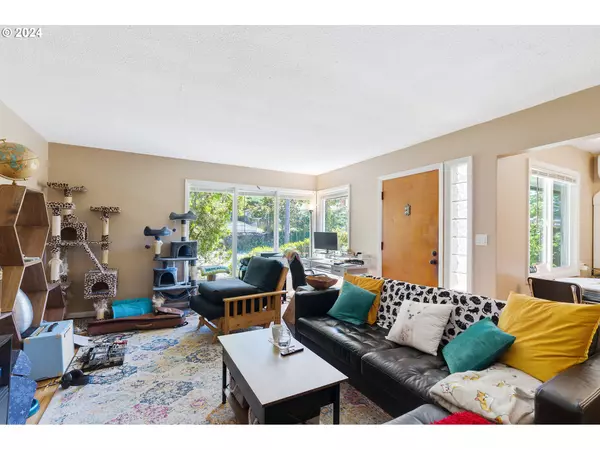
6 Beds
3 Baths
3,824 SqFt
6 Beds
3 Baths
3,824 SqFt
Key Details
Property Type Single Family Home
Sub Type Single Family Residence
Listing Status Active
Purchase Type For Sale
Square Footage 3,824 sqft
Price per Sqft $202
Subdivision Mount Tabor
MLS Listing ID 24345146
Style Stories2, Bungalow
Bedrooms 6
Full Baths 3
Year Built 1952
Annual Tax Amount $8,486
Tax Year 2023
Lot Size 7,840 Sqft
Property Description
Location
State OR
County Multnomah
Area _142
Zoning R2
Rooms
Basement Full Basement, Storage Space
Interior
Interior Features Hardwood Floors, Laundry
Heating Mini Split, Wall Heater
Cooling Mini Split
Fireplaces Number 2
Fireplaces Type Wood Burning
Appliance Free Standing Range, Free Standing Refrigerator
Exterior
Exterior Feature Yard
Garage Detached
Garage Spaces 3.0
Roof Type Composition
Parking Type Driveway, On Street
Garage Yes
Building
Lot Description Corner Lot, Sloped
Story 2
Foundation Concrete Perimeter
Sewer Public Sewer
Water Public Water
Level or Stories 2
Schools
Elementary Schools Vestal
Middle Schools Harrison Park
High Schools Franklin
Others
Senior Community No
Acceptable Financing Cash, Conventional, FHA, VALoan
Listing Terms Cash, Conventional, FHA, VALoan








