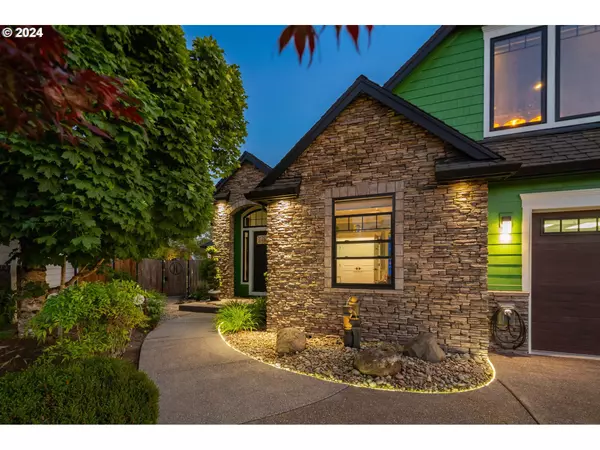
4 Beds
3.1 Baths
2,955 SqFt
4 Beds
3.1 Baths
2,955 SqFt
Key Details
Property Type Single Family Home
Sub Type Single Family Residence
Listing Status Pending
Purchase Type For Sale
Square Footage 2,955 sqft
Price per Sqft $285
MLS Listing ID 24667416
Style Stories2, Traditional
Bedrooms 4
Full Baths 3
Condo Fees $73
HOA Fees $73/mo
Year Built 2006
Annual Tax Amount $6,380
Tax Year 2023
Lot Size 0.320 Acres
Property Description
Location
State WA
County Clark
Area _50
Zoning RLD-6
Rooms
Basement Crawl Space
Interior
Interior Features Garage Door Opener, Hardwood Floors, Laundry, Tile Floor, Vaulted Ceiling, Wallto Wall Carpet, Wood Floors
Heating Forced Air
Cooling Central Air
Fireplaces Number 1
Fireplaces Type Gas
Appliance Appliance Garage, Builtin Oven, Cook Island, Cooktop, Dishwasher, Disposal, Island, Microwave, Plumbed For Ice Maker, Stainless Steel Appliance
Exterior
Exterior Feature Covered Deck, Deck, Fenced, Patio, Yard
Garage Attached
Garage Spaces 3.0
Roof Type Composition
Parking Type Driveway
Garage Yes
Building
Lot Description Level
Story 2
Foundation Concrete Perimeter
Sewer Public Sewer
Water Public Water
Level or Stories 2
Schools
Elementary Schools Union Ridge
Middle Schools View Ridge
High Schools Ridgefield
Others
Senior Community No
Acceptable Financing Cash, Conventional, FHA, VALoan
Listing Terms Cash, Conventional, FHA, VALoan








