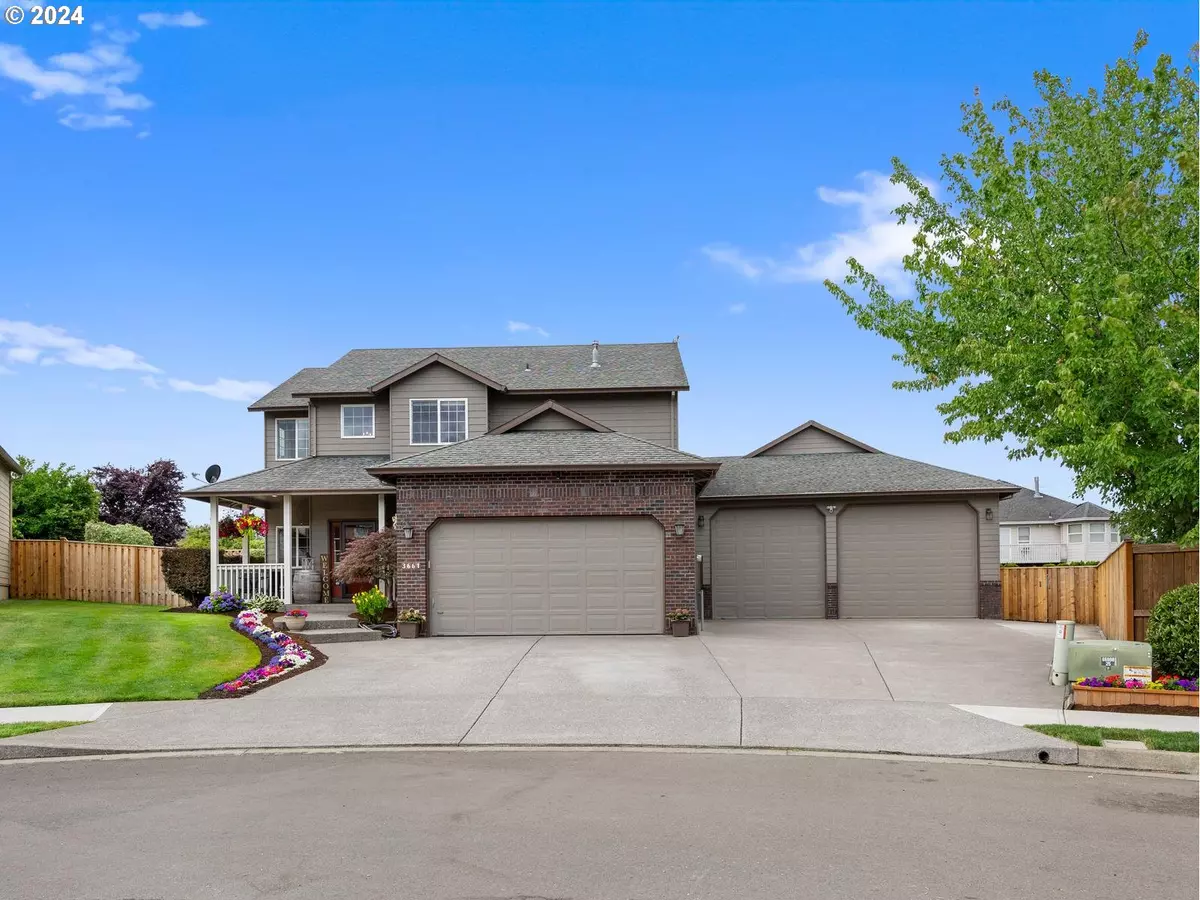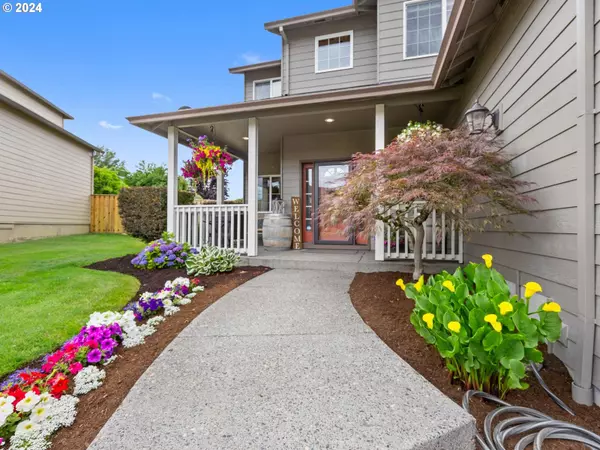
4 Beds
2.1 Baths
2,000 SqFt
4 Beds
2.1 Baths
2,000 SqFt
Key Details
Property Type Single Family Home
Sub Type Single Family Residence
Listing Status Active
Purchase Type For Sale
Square Footage 2,000 sqft
Price per Sqft $379
MLS Listing ID 24427417
Style Stories2
Bedrooms 4
Full Baths 2
Year Built 1998
Annual Tax Amount $6,735
Tax Year 2023
Lot Size 0.310 Acres
Property Description
Location
State OR
County Multnomah
Area _144
Rooms
Basement Crawl Space
Interior
Interior Features Ceiling Fan, Granite, Hardwood Floors, High Speed Internet, Laundry, Soaking Tub, Tile Floor, Wallto Wall Carpet
Heating Forced Air
Cooling Central Air
Fireplaces Number 1
Fireplaces Type Gas
Appliance Builtin Range, Convection Oven, Dishwasher, Disposal, E N E R G Y S T A R Qualified Appliances, Free Standing Refrigerator, Gas Appliances, Granite, Microwave, Stainless Steel Appliance, Trash Compactor
Exterior
Exterior Feature Covered Patio, Fenced, Porch, R V Hookup, R V Parking, R V Boat Storage, Satellite Dish, Second Garage, Security Lights, Sprinkler, Storm Door, Yard
Garage Attached
Garage Spaces 6.0
Roof Type Composition,Shingle
Parking Type Driveway, On Street
Garage Yes
Building
Lot Description Cul_de_sac, Level
Story 2
Foundation Concrete Perimeter
Sewer Public Sewer
Water Public Water
Level or Stories 2
Schools
Elementary Schools Fairview
Middle Schools Reynolds
High Schools Reynolds
Others
Senior Community No
Acceptable Financing Cash, Conventional, FHA, VALoan
Listing Terms Cash, Conventional, FHA, VALoan








