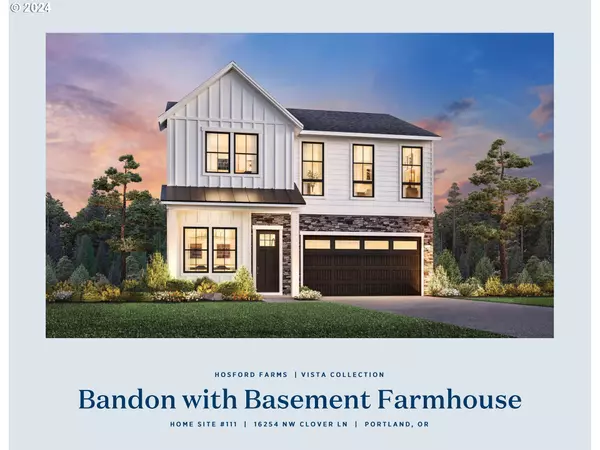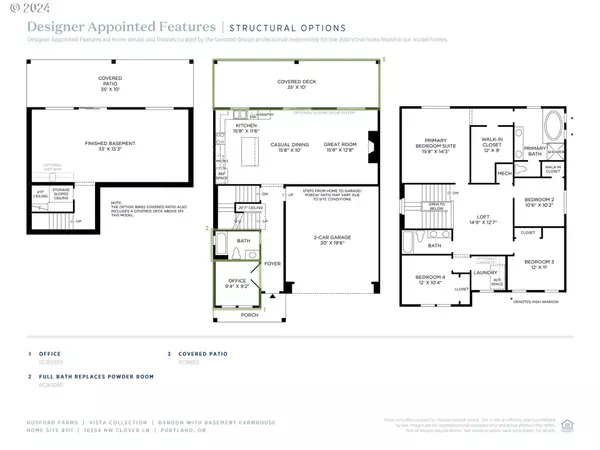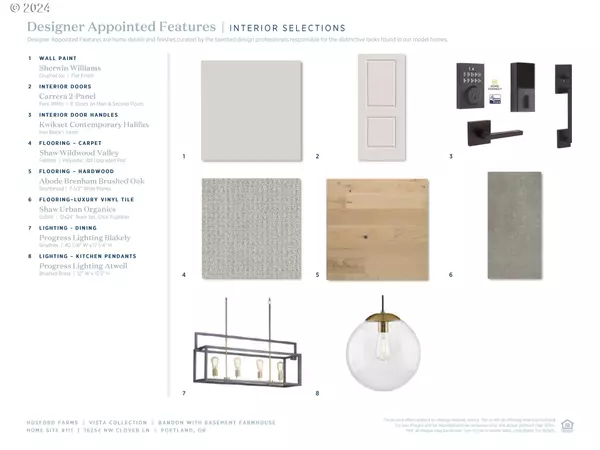
4 Beds
3 Baths
2,936 SqFt
4 Beds
3 Baths
2,936 SqFt
OPEN HOUSE
Sat Nov 02, 12:00pm - 4:30pm
Sun Nov 03, 12:00pm - 4:30pm
Key Details
Property Type Single Family Home
Sub Type Single Family Residence
Listing Status Active
Purchase Type For Sale
Square Footage 2,936 sqft
Price per Sqft $323
Subdivision Hosford Farms Vista
MLS Listing ID 24466968
Style Farmhouse
Bedrooms 4
Full Baths 3
Condo Fees $63
HOA Fees $63/mo
Year Built 2024
Annual Tax Amount $1
Tax Year 2023
Lot Size 5,662 Sqft
Property Description
Location
State OR
County Washington
Area _149
Rooms
Basement Crawl Space, Daylight, Finished
Interior
Interior Features Engineered Hardwood, Garage Door Opener, High Ceilings, Laundry, Lo V O C Material, Quartz, Tile Floor, Vaulted Ceiling, Water Sense Fixture
Heating Forced Air95 Plus
Cooling Central Air
Fireplaces Number 1
Fireplaces Type Gas
Appliance Builtin Oven, Builtin Range, Dishwasher, Disposal, E N E R G Y S T A R Qualified Appliances, Gas Appliances, Island, Microwave, Quartz, Range Hood, Stainless Steel Appliance
Exterior
Exterior Feature Covered Deck, Covered Patio, Fenced, Porch, Yard
Garage Attached
Garage Spaces 2.0
View Park Greenbelt, Territorial
Roof Type Composition
Parking Type Driveway
Garage Yes
Building
Lot Description Corner Lot, Cul_de_sac, Gentle Sloping
Story 3
Foundation Concrete Perimeter
Sewer Public Sewer
Water Public Water
Level or Stories 3
Schools
Elementary Schools Sato
Middle Schools Stoller
High Schools Westview
Others
Senior Community No
Acceptable Financing Cash, Conventional, VALoan
Listing Terms Cash, Conventional, VALoan








