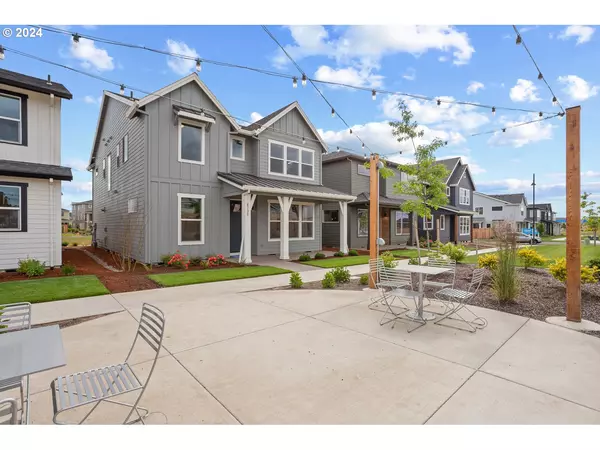
4 Beds
3 Baths
2,433 SqFt
4 Beds
3 Baths
2,433 SqFt
Key Details
Property Type Single Family Home
Sub Type Single Family Residence
Listing Status Pending
Purchase Type For Sale
Square Footage 2,433 sqft
Price per Sqft $295
Subdivision Reeds Crossing
MLS Listing ID 24243246
Style Stories2, Farmhouse
Bedrooms 4
Full Baths 3
Condo Fees $111
HOA Fees $111/mo
Year Built 2024
Property Description
Location
State OR
County Washington
Area _152
Rooms
Basement Crawl Space
Interior
Interior Features Garage Door Opener, Lo V O C Material, Luxury Vinyl Plank, Quartz, Soaking Tub, Tile Floor, Wallto Wall Carpet
Heating Forced Air95 Plus
Cooling Central Air
Fireplaces Number 1
Fireplaces Type Gas
Appliance Dishwasher, Disposal, Free Standing Range, Gas Appliances, Island, Microwave, Pantry, Plumbed For Ice Maker, Quartz, Range Hood, Stainless Steel Appliance, Tile
Exterior
Exterior Feature Covered Patio, Fenced, Sprinkler
Garage Attached
Garage Spaces 2.0
Roof Type Composition
Parking Type On Street
Garage Yes
Building
Lot Description Level
Story 2
Foundation Concrete Perimeter, Pillar Post Pier
Sewer Public Sewer
Water Public Water
Level or Stories 2
Schools
Elementary Schools Tamarack
Middle Schools South Meadows
High Schools Hillsboro
Others
Senior Community No
Acceptable Financing CallListingAgent
Listing Terms CallListingAgent








