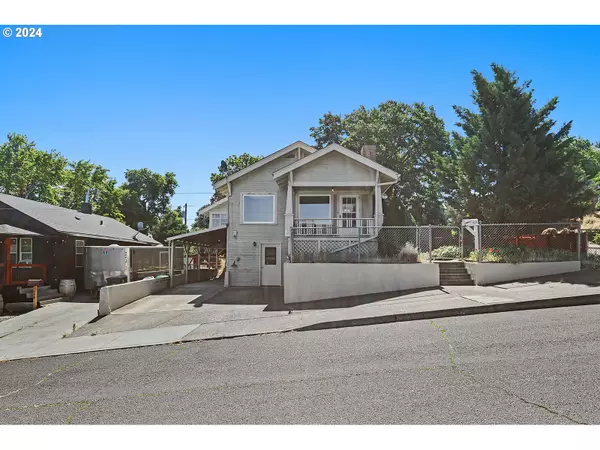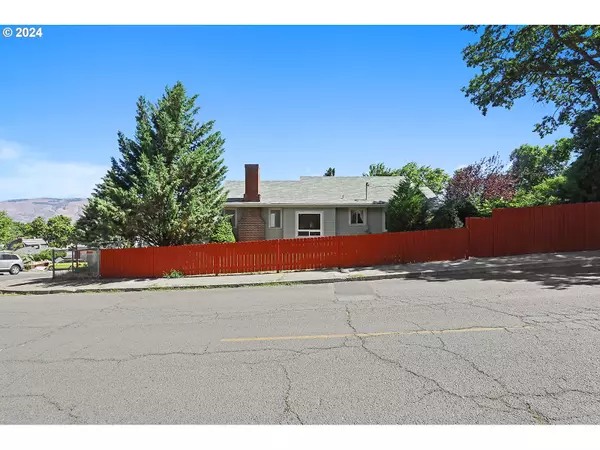
3 Beds
2 Baths
2,350 SqFt
3 Beds
2 Baths
2,350 SqFt
OPEN HOUSE
Sun Nov 03, 1:00pm - 3:00pm
Key Details
Property Type Single Family Home
Sub Type Single Family Residence
Listing Status Active
Purchase Type For Sale
Square Footage 2,350 sqft
Price per Sqft $169
MLS Listing ID 24585326
Style Stories2, Craftsman
Bedrooms 3
Full Baths 2
Year Built 1925
Annual Tax Amount $3,292
Tax Year 2023
Lot Size 4,791 Sqft
Property Description
Location
State OR
County Wasco
Area _351
Zoning R1
Rooms
Basement Exterior Entry, Finished, Separate Living Quarters Apartment Aux Living Unit
Interior
Interior Features Concrete Floor, Hardwood Floors, Laundry, Vinyl Floor, Wallto Wall Carpet
Heating Heat Pump
Cooling Central Air, Heat Pump
Fireplaces Number 1
Fireplaces Type Wood Burning
Appliance Dishwasher, Free Standing Range, Free Standing Refrigerator, Range Hood
Exterior
Exterior Feature Patio, Porch, Tool Shed, Water Feature, Workshop, Yard
Garage Carport
View City, Mountain
Roof Type Composition
Parking Type Carport, Driveway
Garage Yes
Building
Lot Description Corner Lot, Gentle Sloping, Level
Story 2
Foundation Concrete Perimeter
Sewer Public Sewer
Water Public Water
Level or Stories 2
Schools
Elementary Schools Chenowith
Middle Schools The Dalles
High Schools The Dalles
Others
Senior Community No
Acceptable Financing Cash, Conventional, FHA
Listing Terms Cash, Conventional, FHA








