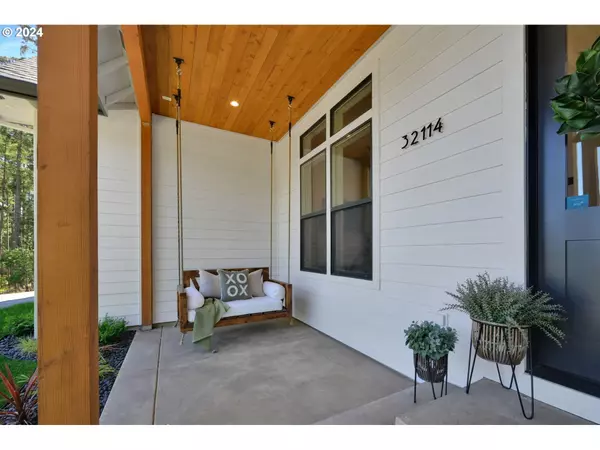
4 Beds
2.1 Baths
3,038 SqFt
4 Beds
2.1 Baths
3,038 SqFt
Key Details
Property Type Single Family Home
Sub Type Single Family Residence
Listing Status Active
Purchase Type For Sale
Square Footage 3,038 sqft
Price per Sqft $444
MLS Listing ID 24624311
Style Contemporary, Craftsman
Bedrooms 4
Full Baths 2
Year Built 2020
Annual Tax Amount $5,102
Tax Year 2023
Lot Size 1.090 Acres
Property Description
Location
State OR
County Lane
Area _235
Zoning RR5
Rooms
Basement Crawl Space
Interior
Interior Features Ceiling Fan, Engineered Hardwood, Garage Door Opener, High Ceilings, High Speed Internet, Laundry, Quartz, Vaulted Ceiling, Wallto Wall Carpet, Washer Dryer, Water Purifier
Heating Forced Air, Gas Stove, Heat Pump
Cooling Heat Pump
Fireplaces Number 1
Fireplaces Type Propane
Appliance Builtin Range, Builtin Refrigerator, Convection Oven, Dishwasher, Disposal, Double Oven, E N E R G Y S T A R Qualified Appliances, Gas Appliances, Island, Microwave, Pantry, Plumbed For Ice Maker, Pot Filler, Quartz, Range Hood, Stainless Steel Appliance, Water Purifier
Exterior
Exterior Feature Covered Patio, Fire Pit, Gas Hookup, In Ground Pool, Outbuilding, Patio, Porch, Poultry Coop, R V Parking, R V Boat Storage, Sprinkler, Tool Shed, Workshop, Yard
Garage Attached
Garage Spaces 2.0
View Mountain, Trees Woods
Roof Type Composition
Parking Type Driveway, R V Access Parking
Garage Yes
Building
Lot Description Gentle Sloping, Irrigated Irrigation Equipment, Level, Terraced
Story 2
Foundation Concrete Perimeter
Sewer Septic Tank, Standard Septic
Water Shared Well
Level or Stories 2
Schools
Elementary Schools Creslane
Middle Schools Creswell
High Schools Creswell
Others
Senior Community No
Acceptable Financing Cash, Conventional
Listing Terms Cash, Conventional








