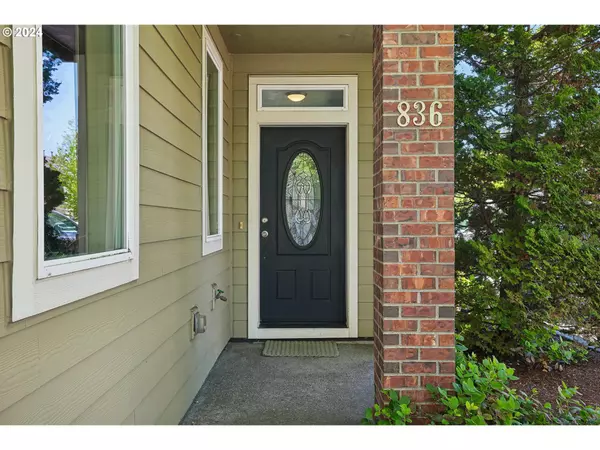
2 Beds
2.1 Baths
1,472 SqFt
2 Beds
2.1 Baths
1,472 SqFt
Key Details
Property Type Townhouse
Sub Type Townhouse
Listing Status Pending
Purchase Type For Sale
Square Footage 1,472 sqft
Price per Sqft $220
Subdivision Gresham - Northwest
MLS Listing ID 24474237
Style Stories2, Townhouse
Bedrooms 2
Full Baths 2
Condo Fees $434
HOA Fees $434/mo
Year Built 2006
Annual Tax Amount $3,724
Tax Year 2023
Lot Size 1,742 Sqft
Property Description
Location
State OR
County Multnomah
Area _144
Zoning CNTM
Rooms
Basement Crawl Space
Interior
Interior Features Ceiling Fan, Garage Door Opener, Laundry, Luxury Vinyl Tile, Wallto Wall Carpet, Washer Dryer
Heating Forced Air
Cooling Central Air
Fireplaces Number 1
Fireplaces Type Gas
Appliance Dishwasher, Disposal, Free Standing Gas Range, Free Standing Refrigerator, Granite, Stainless Steel Appliance
Exterior
Exterior Feature Patio
Garage Attached
Garage Spaces 2.0
View Territorial
Roof Type Composition
Parking Type On Street, Secured
Garage Yes
Building
Lot Description Commons, Corner Lot, Gated, Level, Light Rail
Story 2
Foundation Concrete Perimeter
Sewer Public Sewer
Water Public Water
Level or Stories 2
Schools
Elementary Schools North Gresham
Middle Schools Clear Creek
High Schools Gresham
Others
Senior Community No
Acceptable Financing Cash, Conventional, FHA, VALoan
Listing Terms Cash, Conventional, FHA, VALoan








