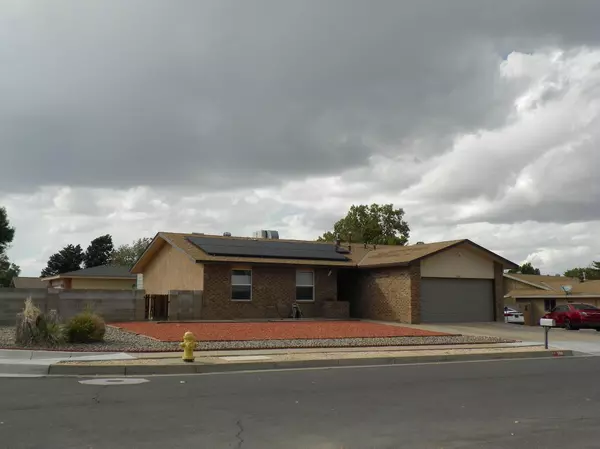3 Beds
2 Baths
1,449 SqFt
3 Beds
2 Baths
1,449 SqFt
OPEN HOUSE
Sat Feb 22, 1:00pm - 3:00pm
Key Details
Property Type Single Family Home
Sub Type Detached
Listing Status Active
Purchase Type For Sale
Square Footage 1,449 sqft
Price per Sqft $251
MLS Listing ID 1066775
Bedrooms 3
Full Baths 1
Three Quarter Bath 1
Construction Status Resale
HOA Y/N No
Year Built 1984
Annual Tax Amount $2,496
Lot Size 0.270 Acres
Acres 0.27
Lot Dimensions Survey
Property Sub-Type Detached
Property Description
Location
State NM
County Bernalillo
Area 102 - Far North Valley
Rooms
Other Rooms Shed(s)
Interior
Interior Features Ceiling Fan(s), Separate/ Formal Dining Room, Main Level Primary, Shower Only, Separate Shower, Sunken Living Room
Heating Central, Forced Air, Natural Gas
Cooling Evaporative Cooling
Flooring Carpet, Tile
Fireplaces Number 1
Fireplaces Type Wood Burning
Fireplace Yes
Appliance Dishwasher, Free-Standing Gas Range, Disposal, Microwave, Refrigerator
Laundry Washer Hookup, Dryer Hookup, Electric Dryer Hookup
Exterior
Exterior Feature Deck, Fence, Private Yard
Parking Features Attached, Garage, Garage Door Opener, Storage
Garage Spaces 2.0
Garage Description 2.0
Fence Back Yard
Utilities Available Cable Available, Electricity Connected, Natural Gas Connected, Sewer Connected, Water Connected
View Y/N Yes
Water Access Desc Public
Roof Type Pitched, Shingle
Porch Deck
Private Pool No
Building
Lot Description Corner Lot, Landscaped, Views, Xeriscape
Faces East
Story 1
Entry Level One
Sewer Public Sewer
Water Public
Level or Stories One
Additional Building Shed(s)
New Construction No
Construction Status Resale
Schools
Elementary Schools Edmund G Ross
Middle Schools Desert Ridge
High Schools La Cueva
Others
Tax ID 101706447344910708
Acceptable Financing Cash, Conventional, FHA, VA Loan
Green/Energy Cert None
Listing Terms Cash, Conventional, FHA, VA Loan






